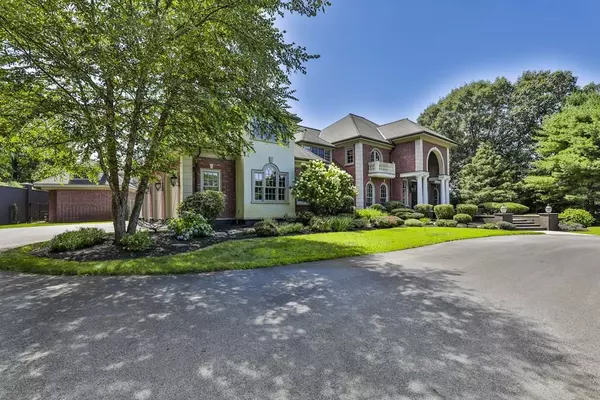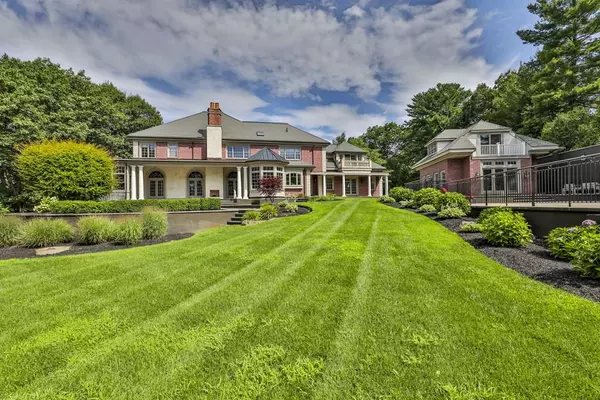For more information regarding the value of a property, please contact us for a free consultation.
77 Coppermine Road Topsfield, MA 01983
Want to know what your home might be worth? Contact us for a FREE valuation!

Our team is ready to help you sell your home for the highest possible price ASAP
Key Details
Sold Price $2,315,000
Property Type Single Family Home
Sub Type Single Family Residence
Listing Status Sold
Purchase Type For Sale
Square Footage 8,780 sqft
Price per Sqft $263
MLS Listing ID 72703524
Sold Date 02/26/21
Style Colonial
Bedrooms 4
Full Baths 5
Half Baths 2
HOA Y/N false
Year Built 2002
Annual Tax Amount $29,202
Tax Year 2020
Lot Size 2.180 Acres
Acres 2.18
Property Description
Classic Elegance With Today'sTouches"spanning 8780 SF A magnificent residence graced w/soaring ceilings&wall-to-wall windows a haven for gazing @Ferncroft Golf Course from multiple vantage points.The crystal chandeliered grand entrance&sweeping staircase is magnificient.Family room with french doors&fireplace is a dramatic focal point of main level with access to back patio veranda w/outdoor fireplace.Dining room fit for a king&queen's family ,classic chef's kitchen graced with white marble,wood beam ceiling home office with arch way doors to exterior patio.Master suite with an opulent ensuite bath. At the far end of the 2nd level a peaceful yoga rm w/veranda&magnificent view of the 2.18 acres. Lower Level finished masterfully for recreational use with wetbar,private veranda so much more! .A 2 story carriage house( pool house) that's an"awe"its so beautiful,heated pool with fountain &tranquil golf course beyond. One word: "MAGNIFICIENT
Location
State MA
County Essex
Zoning RES
Direction Locust street right near Ferncroft Country Club
Rooms
Family Room Flooring - Hardwood, French Doors, Exterior Access, Open Floorplan, Remodeled, Sunken, Lighting - Sconce, Lighting - Overhead, Crown Molding
Basement Full, Finished, Walk-Out Access, Interior Entry
Primary Bedroom Level Second
Dining Room Coffered Ceiling(s), Flooring - Hardwood, Chair Rail, Crown Molding
Kitchen Cathedral Ceiling(s), Coffered Ceiling(s), Closet/Cabinets - Custom Built, Flooring - Hardwood, Dining Area, Countertops - Stone/Granite/Solid, Countertops - Upgraded, French Doors, Kitchen Island, Cabinets - Upgraded, Exterior Access, Open Floorplan, Recessed Lighting, Remodeled, Stainless Steel Appliances, Gas Stove, Lighting - Overhead, Crown Molding
Interior
Interior Features Bathroom - Half, Bathroom - With Shower Stall, Ceiling Fan(s), Closet, Dining Area, Wet bar, Cabinets - Upgraded, Open Floorplan, Recessed Lighting, Crown Molding, Closet - Double, Ceiling - Cathedral, Ceiling - Beamed, Ceiling - Coffered, Lighting - Overhead, Lighting - Sconce, Bonus Room, Sun Room, Game Room, Home Office, Exercise Room, Wet Bar
Heating Baseboard, Natural Gas
Cooling Central Air
Flooring Wood, Tile, Hardwood, Stone / Slate, Flooring - Hardwood, Flooring - Stone/Ceramic Tile
Fireplaces Number 3
Fireplaces Type Family Room, Living Room
Appliance Range, Oven, Dishwasher, Microwave, Countertop Range, Refrigerator, Washer, Dryer, Gas Water Heater, Tank Water Heater, Plumbed For Ice Maker, Utility Connections for Gas Range, Utility Connections for Gas Oven, Utility Connections for Gas Dryer, Utility Connections for Electric Dryer
Laundry Flooring - Stone/Ceramic Tile, Main Level, Gas Dryer Hookup, Laundry Chute, Recessed Lighting, Washer Hookup, Vestibule, First Floor
Exterior
Exterior Feature Balcony - Exterior, Rain Gutters, Professional Landscaping, Sprinkler System, Decorative Lighting, Stone Wall, Other
Garage Spaces 3.0
Pool Pool - Inground Heated
Community Features Shopping, Pool, Tennis Court(s), Park, Walk/Jog Trails, Golf, Medical Facility, Laundromat, Bike Path, Conservation Area, Highway Access, House of Worship, Public School, Sidewalks
Utilities Available for Gas Range, for Gas Oven, for Gas Dryer, for Electric Dryer, Washer Hookup, Icemaker Connection
Waterfront false
View Y/N Yes
View Scenic View(s)
Roof Type Shingle
Parking Type Attached, Garage Door Opener, Heated Garage, Off Street, Driveway, Paved
Total Parking Spaces 14
Garage Yes
Private Pool true
Building
Lot Description Cul-De-Sac, Wooded, Level
Foundation Concrete Perimeter
Sewer Private Sewer
Water Public, Private
Schools
High Schools Masco
Others
Acceptable Financing Contract
Listing Terms Contract
Read Less
Bought with Julie Tsakirgis Group • RE/MAX Property Shoppe, Inc.
GET MORE INFORMATION




