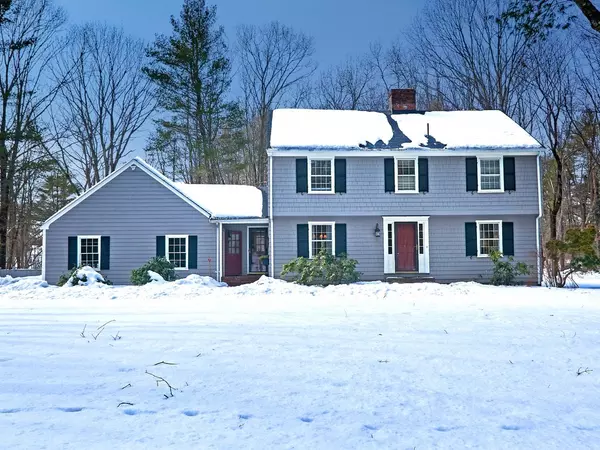For more information regarding the value of a property, please contact us for a free consultation.
220 Haverhill Rd Topsfield, MA 01983
Want to know what your home might be worth? Contact us for a FREE valuation!

Our team is ready to help you sell your home for the highest possible price ASAP
Key Details
Sold Price $775,000
Property Type Single Family Home
Sub Type Single Family Residence
Listing Status Sold
Purchase Type For Sale
Square Footage 2,294 sqft
Price per Sqft $337
MLS Listing ID 72791197
Sold Date 05/04/21
Style Colonial
Bedrooms 4
Full Baths 2
Half Baths 1
HOA Y/N false
Year Built 1970
Annual Tax Amount $10,463
Tax Year 2021
Lot Size 1.600 Acres
Acres 1.6
Property Description
Welcome to 220 Haverhill Road Topsfield, small town charm and this classic colonial fit like a glove. Setback from the street awaits this warm and inviting home. Traditional layout with attached 2 car garage. A spacious kitchen with views to the open backyard, dining room with built-in buffet station, a large formal living room with wood burning FP, and additional family room with gas FP will have you falling in love with the space. Although, It's the 3 season porch with wood burning FP and swing that will have you putting the sold sign out front! Upstairs is the owners suite with custom closets and private bath, 3 additional bedrooms, a full bath, as well as a walk up attic for easy storage. Finished lower level is a perfect playroom/game room. Backyard offers ample room for any desire. New hot water heater just installed, home that was lovingly adored throughout the years. Come make new memories in this quintessential home! Schedule time for the open house with the listing agent.
Location
State MA
County Essex
Zoning PRA
Direction Route 97
Rooms
Basement Full, Partially Finished, Interior Entry, Bulkhead
Primary Bedroom Level Second
Kitchen Flooring - Stone/Ceramic Tile
Interior
Interior Features Game Room
Heating Baseboard
Cooling None
Flooring Hardwood
Fireplaces Number 3
Fireplaces Type Family Room, Living Room
Laundry In Basement
Exterior
Garage Spaces 2.0
Community Features Shopping, Park, Walk/Jog Trails, Stable(s), Golf, Medical Facility, Bike Path, Conservation Area, Highway Access, House of Worship, Public School
Waterfront false
Parking Type Attached, Paved Drive
Total Parking Spaces 6
Garage Yes
Building
Lot Description Wooded
Foundation Concrete Perimeter
Sewer Private Sewer
Water Private
Read Less
Bought with Team Suzanne and Company • Compass
GET MORE INFORMATION




