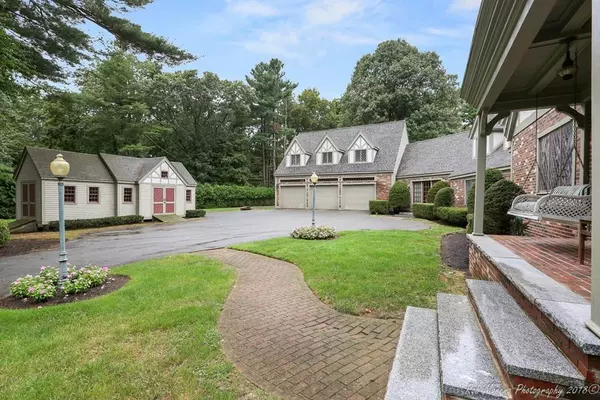For more information regarding the value of a property, please contact us for a free consultation.
85 Hill Street Topsfield, MA 01983
Want to know what your home might be worth? Contact us for a FREE valuation!

Our team is ready to help you sell your home for the highest possible price ASAP
Key Details
Sold Price $1,100,000
Property Type Single Family Home
Sub Type Single Family Residence
Listing Status Sold
Purchase Type For Sale
Square Footage 5,863 sqft
Price per Sqft $187
MLS Listing ID 72604991
Sold Date 03/01/21
Style Colonial
Bedrooms 4
Full Baths 3
Half Baths 1
HOA Y/N false
Year Built 1978
Annual Tax Amount $17,992
Tax Year 2020
Lot Size 1.990 Acres
Acres 1.99
Property Description
Hilltop Retreat" This private residence begins with an impressive tree-lined private drive that opens into a magnificent compound with multiple outbuildings, set on two lush acres of professionally manicured grounds with in-ground sprinkler system and wonderful privacy. This distinctive residence includes an expansive main house, a two story barn/studio with electricity, a large detached workshop, heated 20x40 in-ground Gunite pool, stone patio area, and a heated pool cabana/ bunk house. This is a lifestyle home that feels like a resort. Added amenities include a spacious game room over the 3 car garage, a spa room with steam shower and Jacuzzi, and a professional weight and exercise room with pro rubber mat flooring.There are 4 bedrooms in total, 4 fireplaces, a designer kitchen with custom built cabinets, high end finishes and multiple living areas. Enjoy privacy, enclosed glass patio, lounging at the pool, or perennial gardens.
Location
State MA
County Essex
Zoning RES
Direction OFF ROUTE 1 ONTO GARDEN, LEFT ONTO SALEM BEAR RIGHT ONTO HILL.
Rooms
Family Room Closet/Cabinets - Custom Built, Flooring - Wall to Wall Carpet
Basement Full, Partially Finished, Interior Entry, Garage Access
Primary Bedroom Level Second
Dining Room Flooring - Hardwood
Kitchen Countertops - Stone/Granite/Solid, Kitchen Island, Wine Chiller, Gas Stove
Interior
Interior Features Closet/Cabinets - Custom Built, Ceiling - Cathedral, Ceiling Fan(s), Bathroom - Full, Steam / Sauna, Library, Game Room, Sun Room, Exercise Room, Play Room, Sauna/Steam/Hot Tub
Heating Central, Forced Air, Oil, Fireplace(s)
Cooling Central Air, 3 or More
Flooring Wood, Tile, Carpet, Marble, Stone / Slate, Flooring - Hardwood, Flooring - Stone/Ceramic Tile, Flooring - Wall to Wall Carpet
Fireplaces Number 4
Fireplaces Type Kitchen, Master Bedroom
Appliance Range, Oven, Dishwasher, Microwave, Countertop Range, Refrigerator, Tank Water Heater, Utility Connections for Gas Range, Utility Connections for Gas Oven, Utility Connections for Electric Dryer
Laundry In Basement, Washer Hookup
Exterior
Exterior Feature Storage, Professional Landscaping, Sprinkler System, Stone Wall
Garage Spaces 3.0
Pool Pool - Inground Heated
Community Features Shopping, Walk/Jog Trails, Stable(s), Golf, Conservation Area, Highway Access, Private School, Public School
Utilities Available for Gas Range, for Gas Oven, for Electric Dryer, Washer Hookup
Waterfront false
Roof Type Shingle
Parking Type Attached, Paved Drive, Off Street, Paved
Total Parking Spaces 10
Garage Yes
Private Pool true
Building
Lot Description Level
Foundation Concrete Perimeter
Sewer Private Sewer
Water Public
Schools
Elementary Schools Steward/Proctor
Middle Schools Masco
High Schools Masco
Others
Senior Community false
Read Less
Bought with Kathryn Tully • Century 21 North East
GET MORE INFORMATION




