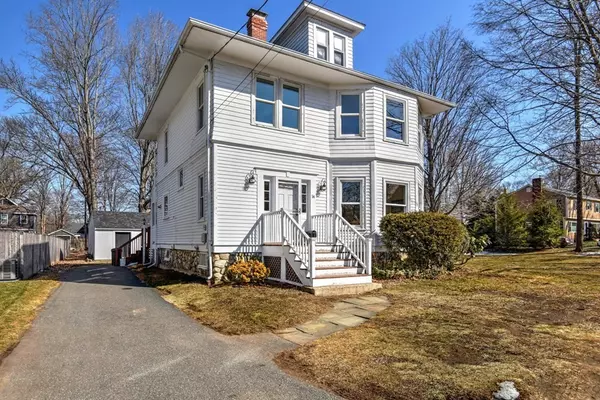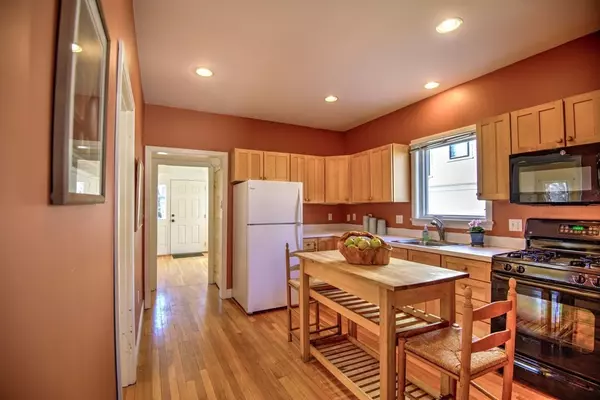For more information regarding the value of a property, please contact us for a free consultation.
14 Argilla Rd Ipswich, MA 01938
Want to know what your home might be worth? Contact us for a FREE valuation!

Our team is ready to help you sell your home for the highest possible price ASAP
Key Details
Sold Price $620,000
Property Type Single Family Home
Sub Type Single Family Residence
Listing Status Sold
Purchase Type For Sale
Square Footage 1,804 sqft
Price per Sqft $343
MLS Listing ID 72791794
Sold Date 04/09/21
Style Colonial
Bedrooms 4
Full Baths 1
Half Baths 1
HOA Y/N false
Year Built 1920
Annual Tax Amount $6,844
Tax Year 2020
Lot Size 0.260 Acres
Acres 0.26
Property Description
Wonderful opportunity to call Ipswich home. On the road to beautiful Crane Beach (get an Ipswich resident beach sticker) and short distance to downtown. Hip roof colonial offers 7 rooms, 4 bedrooms with 1 1/2 baths, in addition to a rear entrance mudroom (right next to driveway) complete with porcelain double sink and quick easy access to kitchen area. Kitchen has an abundance of cabinet space with stylish natural wood shaker design. 1920 gem features hardwood floors, high ceilings with original woodwork and fireplaced diningroom. Large insulated windows installed in 2015 providing an abundance of natural light especially in the south facing Livingroom. Walk up attic for storage or future room. Huge storage shed. Newer "Lochinver" wall mounted natural gas heating system and super sized HW storage tank. Open House Sunday 12pm-2pm. Call for an appointment. Offers due by Monday 3/8 at 5pm.
Location
State MA
County Essex
Zoning IR
Direction County Road to Argilla
Rooms
Basement Full, Interior Entry, Bulkhead
Primary Bedroom Level Second
Dining Room Flooring - Hardwood, Window(s) - Bay/Bow/Box
Kitchen Flooring - Hardwood
Interior
Heating Hot Water, Natural Gas
Cooling None
Flooring Carpet, Hardwood
Fireplaces Number 1
Appliance Range, Refrigerator, Dryer, Tank Water Heater, Utility Connections for Gas Range, Utility Connections for Gas Dryer
Laundry Flooring - Wall to Wall Carpet, First Floor, Washer Hookup
Exterior
Exterior Feature Storage
Community Features Public Transportation, Shopping, Pool, Tennis Court(s), Park, Walk/Jog Trails, Stable(s), Golf, Medical Facility, Laundromat, Bike Path, Conservation Area, Highway Access, House of Worship, Marina, Private School, Public School, T-Station, Other
Utilities Available for Gas Range, for Gas Dryer, Washer Hookup
Waterfront false
Waterfront Description Beach Front, Beach Access, Bay, Creek, Ocean, River, Sound, Beach Ownership(Public)
Roof Type Shingle
Total Parking Spaces 3
Garage No
Building
Lot Description Level
Foundation Concrete Perimeter, Stone
Sewer Public Sewer
Water Public
Schools
Elementary Schools Winthrop
Middle Schools Ipswich
High Schools Ipswich
Others
Senior Community false
Read Less
Bought with The Luchini Homes Group • Keller Williams Realty
GET MORE INFORMATION




