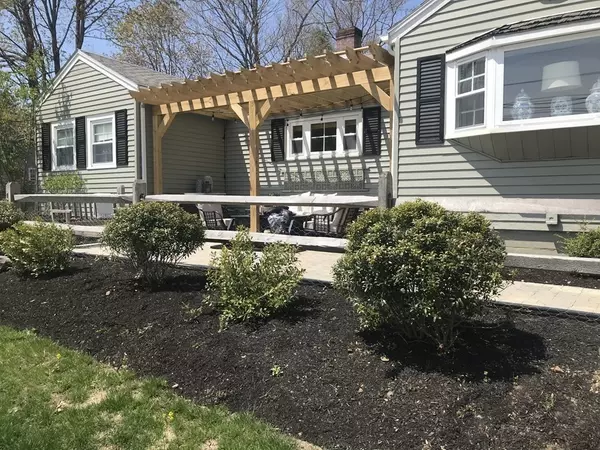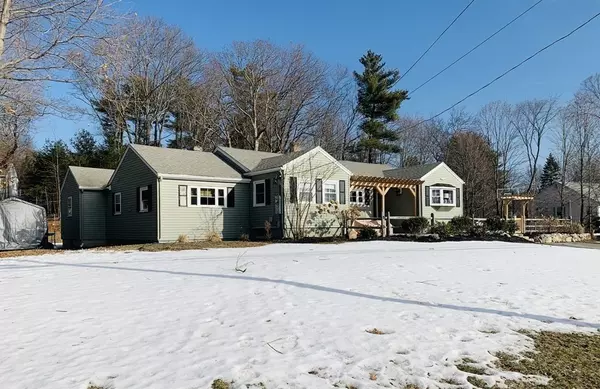For more information regarding the value of a property, please contact us for a free consultation.
15 Washington Street Topsfield, MA 01983
Want to know what your home might be worth? Contact us for a FREE valuation!

Our team is ready to help you sell your home for the highest possible price ASAP
Key Details
Sold Price $658,500
Property Type Single Family Home
Sub Type Single Family Residence
Listing Status Sold
Purchase Type For Sale
Square Footage 2,238 sqft
Price per Sqft $294
MLS Listing ID 72792888
Sold Date 04/16/21
Style Ranch
Bedrooms 4
Full Baths 2
HOA Y/N false
Year Built 1949
Annual Tax Amount $8,027
Tax Year 2020
Lot Size 0.950 Acres
Acres 0.95
Property Description
One level living at it's best! Is this 4 bedroom ranch in Topsfield Commons just what you've been waiting for to lay down new roots? The open floor plan will allow you to entertain with ease. Updated kitchen includes granite countertops, center island, all new (2019) SS appliances, HW floors, cozy and inviting living area. Cathedral ceiling mudroom and bonus room with french doors to courtyard.. Bead board, shiplap and overhead fans in many rooms. Two full baths, office and welcoming 16x7 foyer. Beautiful yard with expansive patio, courtyard and newly landscaped front yard. Located just minutes away from the Rail Trail, Trustees of Reservation Parks, Audubon Sanctuary, Crane Beach, downtown Topsfield shops, schools, playground, tennis courts and more.
Location
State MA
County Essex
Zoning cr
Direction Main Street to Washington Street
Rooms
Basement Full, Interior Entry, Bulkhead, Sump Pump, Concrete, Unfinished
Primary Bedroom Level First
Dining Room Flooring - Hardwood, Recessed Lighting, Lighting - Overhead
Kitchen Closet, Flooring - Laminate, Dining Area, Countertops - Stone/Granite/Solid, Kitchen Island, Open Floorplan, Recessed Lighting, Remodeled, Lighting - Overhead
Interior
Interior Features Open Floorplan, Beadboard, Lighting - Overhead, Ceiling Fan(s), Ceiling - Vaulted, Recessed Lighting, Wainscoting, Entrance Foyer, Home Office, Mud Room, Bonus Room
Heating Forced Air, Oil
Cooling None
Flooring Carpet, Laminate, Hardwood, Flooring - Hardwood, Flooring - Wall to Wall Carpet
Appliance Range, Dishwasher, Refrigerator, Washer, Dryer, Range Hood, Oil Water Heater, Tank Water Heater, Utility Connections for Electric Range, Utility Connections for Electric Oven, Utility Connections for Electric Dryer
Laundry First Floor, Washer Hookup
Exterior
Exterior Feature Rain Gutters
Community Features Shopping, Tennis Court(s), Park, Walk/Jog Trails, Conservation Area, Highway Access, House of Worship, Public School
Utilities Available for Electric Range, for Electric Oven, for Electric Dryer, Washer Hookup
Waterfront false
Waterfront Description Beach Front, Lake/Pond, 1/2 to 1 Mile To Beach
Roof Type Shingle
Parking Type Paved Drive, Off Street, Paved
Total Parking Spaces 8
Garage No
Building
Foundation Block
Sewer Private Sewer
Water Public, Private
Schools
Elementary Schools Steward/Proctor
Middle Schools Masconomet
High Schools Masconomet
Others
Senior Community false
Acceptable Financing Contract
Listing Terms Contract
Read Less
Bought with Kevin McMath • J. Barrett & Company
GET MORE INFORMATION




