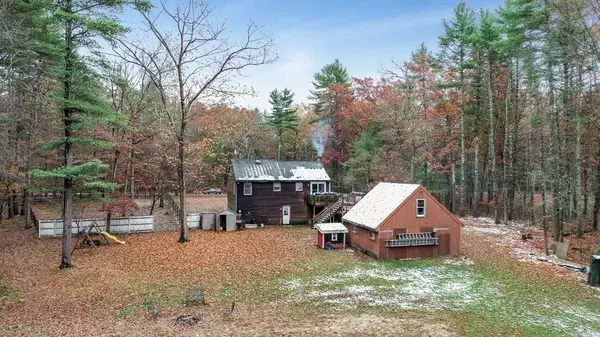For more information regarding the value of a property, please contact us for a free consultation.
405 River St Dunstable, MA 01827
Want to know what your home might be worth? Contact us for a FREE valuation!

Our team is ready to help you sell your home for the highest possible price ASAP
Key Details
Sold Price $412,000
Property Type Single Family Home
Sub Type Single Family Residence
Listing Status Sold
Purchase Type For Sale
Square Footage 1,636 sqft
Price per Sqft $251
MLS Listing ID 72751729
Sold Date 03/04/21
Bedrooms 3
Full Baths 1
Year Built 1992
Annual Tax Amount $5,182
Tax Year 2020
Lot Size 3.640 Acres
Acres 3.64
Property Description
ATTENTION HORSE LOVERS!!!!Great opportunity to watch the snow fall, or maybe your horses play from your cozy picture window, of this split level home. Which offers a cathedral living room with a gorgeaus wood stove fireplace. This home has an open layout from the living room, kitchen and back deck that over looks the back yard. This home offers a 24x25 horse stable thats insulated with electricity and has two 12x12 matted stalls with a hay loft that will fit 300 bales of hay. The home also has a large paddock and riding area that you can see from the living room. Perfect for horse lovers since there are a ton of trails in the area including the rail trail that abuts the property. This home consists of a finished walk out basement with a family room and a 4th bedroom or office area. .This home has so much to offer in this country setting.Also known for its topped ranked Groton-Dunstable Regional SchoolDistric.
Location
State MA
County Middlesex
Zoning RES
Direction River St. to the Pepperell Line
Rooms
Basement Full, Finished, Walk-Out Access
Primary Bedroom Level First
Interior
Interior Features Home Office
Heating Baseboard, Oil, Wood
Cooling Window Unit(s)
Flooring Wood, Carpet
Fireplaces Number 1
Fireplaces Type Living Room
Appliance Range, Dishwasher, Refrigerator, Tank Water Heaterless, Utility Connections for Electric Range, Utility Connections for Electric Oven, Utility Connections for Electric Dryer
Laundry In Basement, Washer Hookup
Exterior
Community Features Walk/Jog Trails, Stable(s), Bike Path, Public School
Utilities Available for Electric Range, for Electric Oven, for Electric Dryer, Washer Hookup
Waterfront false
Roof Type Shingle
Parking Type Off Street
Total Parking Spaces 8
Garage No
Building
Lot Description Level
Foundation Concrete Perimeter
Sewer Private Sewer
Water Private
Schools
Elementary Schools Swallow Union
Middle Schools Gdrsd
High Schools Gdrsd
Read Less
Bought with Cook and Company Real Estate Team • LAER Realty Partners
GET MORE INFORMATION




