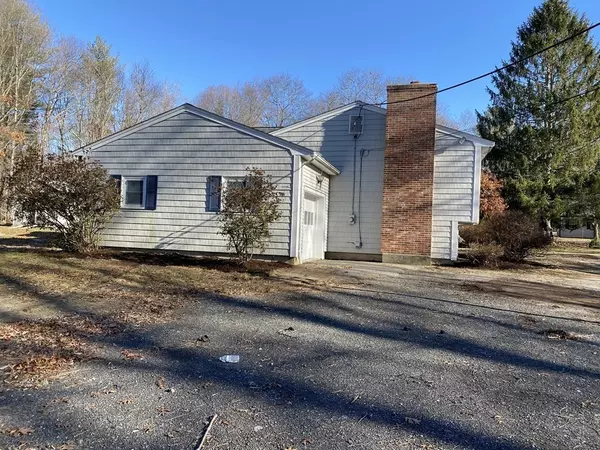For more information regarding the value of a property, please contact us for a free consultation.
822 Oak Street Dighton, MA 02764
Want to know what your home might be worth? Contact us for a FREE valuation!

Our team is ready to help you sell your home for the highest possible price ASAP
Key Details
Sold Price $400,000
Property Type Single Family Home
Sub Type Single Family Residence
Listing Status Sold
Purchase Type For Sale
Square Footage 1,984 sqft
Price per Sqft $201
MLS Listing ID 72777515
Sold Date 03/09/21
Style Raised Ranch
Bedrooms 3
Full Baths 1
HOA Y/N false
Year Built 1972
Annual Tax Amount $4,763
Tax Year 2020
Lot Size 1.300 Acres
Acres 1.3
Property Description
Great opportunity to live in rural North Dighton, corner lot on 1.3 acres of land. Easy access circular driveway to accommodate 6 vehicles and one car attached garage. This home has freshly painted interior, refinished gleaming hardwood floors throughout, new lower level flooring. New septic and roof in 2012. Updated kitchen with granite counters, wood cabinets and stainless appliances. Home features a beautiful 20X12 Sunroom conveniently off the dining area with glass atrium doors. This opens up to a great functional space with cathedral ceiling and 5 sliding doors which lead out to the pressure treated wrap around deck and yard. Living room with brick fireplace, large bay window, full bath w/double vanity and three bedrooms. Enjoy the additional added finished lower level of this home, enormous wide open space offers endless possibilities with recessed lighting and interior access to the attached garage. Many updates include vinyl siding and windows. Call for private showing!
Location
State MA
County Bristol
Area North Dighton
Zoning Res
Direction Please use GPS.
Rooms
Family Room Flooring - Laminate, Flooring - Wood, Recessed Lighting
Basement Full, Partially Finished, Interior Entry, Garage Access, Sump Pump, Concrete
Primary Bedroom Level First
Dining Room Flooring - Hardwood
Kitchen Flooring - Stone/Ceramic Tile, Countertops - Stone/Granite/Solid, Cabinets - Upgraded, Stainless Steel Appliances, Lighting - Overhead
Interior
Interior Features Cathedral Ceiling(s), Ceiling Fan(s), Slider, Closet - Linen, Closet, Sun Room, Center Hall, Entry Hall
Heating Baseboard, Electric Baseboard
Cooling None
Flooring Tile, Hardwood, Wood Laminate, Flooring - Stone/Ceramic Tile, Flooring - Hardwood, Flooring - Laminate, Flooring - Wood
Fireplaces Number 1
Fireplaces Type Living Room
Appliance Range, Dishwasher, Microwave, Refrigerator, Oil Water Heater, Tank Water Heaterless, Plumbed For Ice Maker, Utility Connections for Electric Range, Utility Connections for Electric Dryer
Laundry Electric Dryer Hookup, Washer Hookup, In Basement
Exterior
Exterior Feature Rain Gutters, Storage
Garage Spaces 1.0
Community Features Stable(s), Golf, Medical Facility, Highway Access, House of Worship, Private School, Public School
Utilities Available for Electric Range, for Electric Dryer, Washer Hookup, Icemaker Connection
Waterfront false
Roof Type Shingle
Parking Type Attached, Garage Door Opener, Garage Faces Side, Paved Drive, Off Street, Paved
Total Parking Spaces 6
Garage Yes
Building
Lot Description Corner Lot, Wooded, Easements, Level
Foundation Concrete Perimeter
Sewer Private Sewer
Water Public, Shared Well
Schools
Elementary Schools Dighton Elem.
Middle Schools Dighton Middle
High Schools D/R Regional
Others
Senior Community false
Read Less
Bought with James Coggins • Keller Williams Realty Leading Edge
GET MORE INFORMATION




