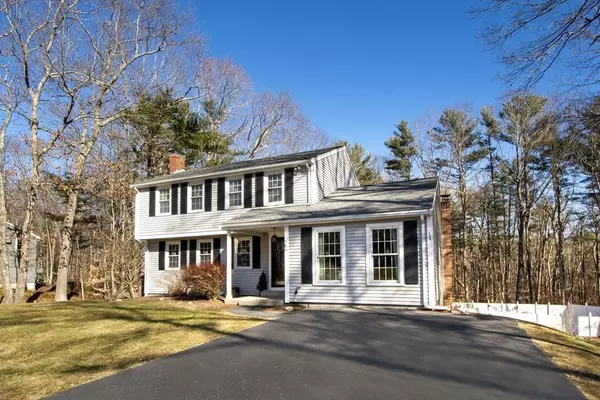For more information regarding the value of a property, please contact us for a free consultation.
36 Howland Park Hanover, MA 02339
Want to know what your home might be worth? Contact us for a FREE valuation!

Our team is ready to help you sell your home for the highest possible price ASAP
Key Details
Sold Price $710,000
Property Type Single Family Home
Sub Type Single Family Residence
Listing Status Sold
Purchase Type For Sale
Square Footage 2,160 sqft
Price per Sqft $328
MLS Listing ID 72779198
Sold Date 03/10/21
Style Colonial, Garrison
Bedrooms 4
Full Baths 1
Half Baths 1
Year Built 1968
Annual Tax Amount $8,060
Tax Year 2020
Lot Size 0.800 Acres
Acres 0.8
Property Description
Imagine summer entertaining in your backyard oasis surrounded by family and friends in one of Hanover's great neighborhoods. Located on a .8 acre corner lot in a peaceful, wooded setting, this stunning four-bedroom, 2160 square foot, Garrison Colonial is tucked away yet very accessible to shopping, Hanover’s most desirable restaurants, and Route 3. This home is move-in ready and boasts a newly added family room, appointed dining room, fire-placed living room, hardwood floors, central air, recessed lighting, large updated eat-in kitchen that opens to a deck overlooking a magnificent backyard with in-ground pool – ideal for entertaining and large gatherings. The additional, finished lower level is perfect for a bonus room, playroom or an office with direct access to the backyard.
Location
State MA
County Plymouth
Zoning res
Direction MA-123 to Main St., left Dillingham Way, continue onto Blue Spruce Ln, right onto Howland Park
Rooms
Family Room Ceiling Fan(s), Flooring - Hardwood, French Doors, Recessed Lighting
Basement Full, Partially Finished, Walk-Out Access
Primary Bedroom Level Second
Dining Room Flooring - Hardwood, Chair Rail, Wainscoting, Lighting - Pendant
Kitchen Bathroom - Half, Closet, Flooring - Hardwood, Flooring - Stone/Ceramic Tile, Dining Area, Countertops - Stone/Granite/Solid, Countertops - Upgraded, French Doors, Kitchen Island, Breakfast Bar / Nook, Deck - Exterior, Recessed Lighting, Stainless Steel Appliances, Lighting - Overhead
Interior
Interior Features Closet, Internet Available - Unknown
Heating Baseboard, Natural Gas, Fireplace(s)
Cooling Central Air
Flooring Tile, Hardwood, Flooring - Wall to Wall Carpet
Fireplaces Number 2
Fireplaces Type Living Room
Appliance Range, Dishwasher, Disposal, Refrigerator, Gas Water Heater, Tank Water Heater, Utility Connections for Electric Oven, Utility Connections for Gas Dryer, Utility Connections for Electric Dryer
Laundry Electric Dryer Hookup, Gas Dryer Hookup, In Basement, Washer Hookup
Exterior
Exterior Feature Storage, Sprinkler System, Decorative Lighting, Other
Fence Fenced
Pool In Ground
Community Features Shopping, Pool, Tennis Court(s), Park, Walk/Jog Trails, Stable(s), Medical Facility, Highway Access, House of Worship, Private School, Public School
Utilities Available for Electric Oven, for Gas Dryer, for Electric Dryer, Washer Hookup
Waterfront false
Roof Type Shingle
Parking Type Paved Drive, Paved
Total Parking Spaces 6
Garage No
Private Pool true
Building
Lot Description Wooded
Foundation Concrete Perimeter
Sewer Private Sewer
Water Public
Read Less
Bought with Bersley Chery • TMW Realty Group
GET MORE INFORMATION




