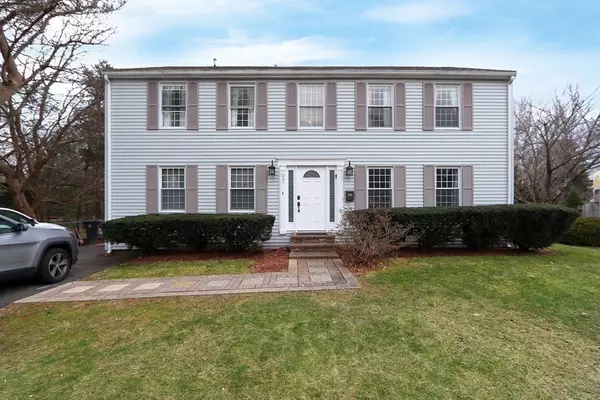For more information regarding the value of a property, please contact us for a free consultation.
97 East High Street Avon, MA 02322
Want to know what your home might be worth? Contact us for a FREE valuation!

Our team is ready to help you sell your home for the highest possible price ASAP
Key Details
Sold Price $500,000
Property Type Single Family Home
Sub Type Single Family Residence
Listing Status Sold
Purchase Type For Sale
Square Footage 1,968 sqft
Price per Sqft $254
MLS Listing ID 72776608
Sold Date 03/12/21
Style Colonial
Bedrooms 4
Full Baths 2
HOA Y/N false
Year Built 1900
Annual Tax Amount $6,237
Tax Year 2021
Lot Size 10,454 Sqft
Acres 0.24
Property Description
THIS IS IT!! MOVE-IN READY-GREAT COMMUTE! In the BEAUTIFUL town of AVON. This OPEN CONCEPT 4 Bedroom - 2 Bath Colonial has it ALL!! Eat in Chef's Kitchen includes: Stainless Steel Frigidaire Appliances, Gas Range, Granite Counters & Sliding Door that leads to your PRIVATE PATIO for Grilling & Entertaining. Home Features: MONEY SAVING Solar Panels, New Roof, New Heating & Cooling System, High-End Water Purification System, Updated Bathrooms, New Hardwood Floors and Master Bedroom w/ HIS & HER closet space. Oversized open concept Laundry / Mudroom on 1st level with lots of storage. Home is situated on a level professionally landscaped lot with private back yard & storage shed. Close access to: Rt. 24, I-93 & I-95. You must wear a face mask while on this property & practice social distancing. OPEN HOUSE: SATURDAY 23rd and SUNDAY 24th 1:00P.M.- 2:30P.M. Don't miss out on this MUST SEE Property. ALL OFFERS, BEST AND FINAL, ARE DUE BY MONDAY, JANUARY 25TH AT 12:00PM
Location
State MA
County Norfolk
Zoning Res
Direction Use GPS
Rooms
Primary Bedroom Level Second
Dining Room Flooring - Hardwood, Open Floorplan, Slider
Kitchen Closet, Flooring - Stone/Ceramic Tile, Countertops - Stone/Granite/Solid, Countertops - Upgraded, Breakfast Bar / Nook, Exterior Access, Open Floorplan, Remodeled, Slider, Storage, Gas Stove
Interior
Interior Features Finish - Sheetrock, Internet Available - Unknown
Heating Central, Forced Air, ENERGY STAR Qualified Equipment
Cooling Central Air, Heat Pump
Flooring Tile, Bamboo, Hardwood
Appliance Range, Disposal, Microwave, Washer, Water Treatment, ENERGY STAR Qualified Refrigerator, ENERGY STAR Qualified Dryer, ENERGY STAR Qualified Dishwasher, Gas Water Heater, Tank Water Heater, Plumbed For Ice Maker, Utility Connections for Gas Range, Utility Connections for Gas Oven, Utility Connections for Electric Dryer
Laundry Bathroom - Full, Laundry Closet, Flooring - Hardwood, Main Level, Electric Dryer Hookup, Washer Hookup, First Floor
Exterior
Exterior Feature Rain Gutters, Storage, Professional Landscaping
Community Features Public Transportation, Shopping, Tennis Court(s), Park, Walk/Jog Trails, Golf, Medical Facility, Laundromat, Bike Path, Conservation Area, Highway Access, House of Worship, Public School, Sidewalks
Utilities Available for Gas Range, for Gas Oven, for Electric Dryer, Washer Hookup, Icemaker Connection
Waterfront false
Roof Type Shingle
Parking Type Off Street, Paved
Total Parking Spaces 4
Garage No
Building
Lot Description Wooded, Level
Foundation Concrete Perimeter, Block
Sewer Private Sewer
Water Public
Schools
Elementary Schools Butler School
Middle Schools Avon M.H.S.
High Schools Avon M.H.S.
Others
Senior Community false
Read Less
Bought with Dream Team MA • Dream Realty
GET MORE INFORMATION




