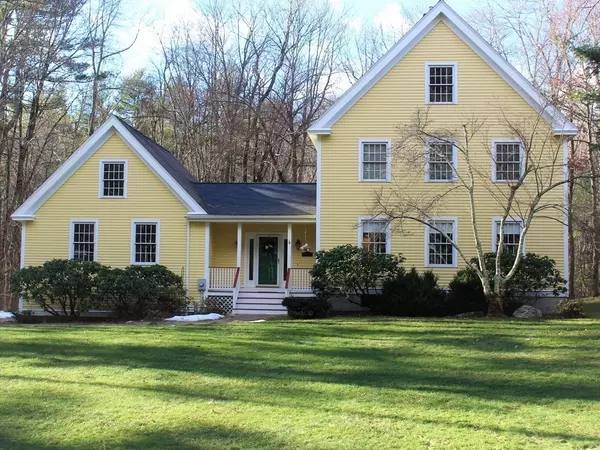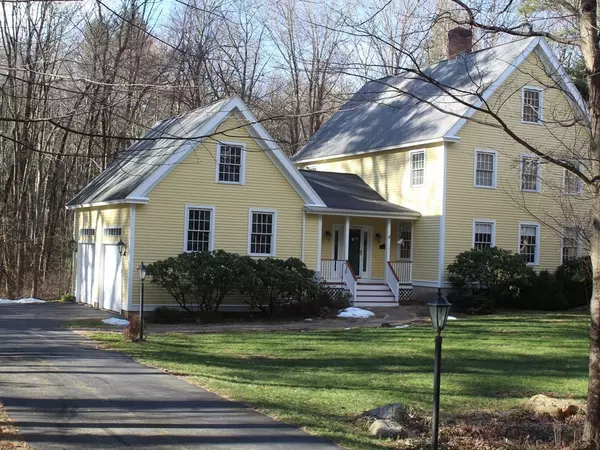For more information regarding the value of a property, please contact us for a free consultation.
124 Taylor Rd Stow, MA 01775
Want to know what your home might be worth? Contact us for a FREE valuation!

Our team is ready to help you sell your home for the highest possible price ASAP
Key Details
Sold Price $700,000
Property Type Single Family Home
Sub Type Single Family Residence
Listing Status Sold
Purchase Type For Sale
Square Footage 2,548 sqft
Price per Sqft $274
MLS Listing ID 72775103
Sold Date 03/15/21
Style Colonial
Bedrooms 4
Full Baths 2
Half Baths 1
HOA Y/N false
Year Built 1997
Annual Tax Amount $11,537
Tax Year 2020
Lot Size 2.230 Acres
Acres 2.23
Property Description
Exceptional offering on a country road framed with perimeter trees and stone walls. Ease down the lamp lighted flat paved driveway into the side entry garage or enter through the front porch into the vestibule as it welcomes you into this updated and freshly painted home. Step up into the fireplaced LR, lead into the sunsplashed kitchen to envision gatherings in the open space with sitting area flowing to DR, or seek privacy in the cozy FR with skylights and sliding glass door to the back deck. When it is time to retire, ascend the newly painted and carpeted second level which features four bedrooms and two full baths. The master bedroom offers a fresh full bath, while the updated common full bath complete the second floor. The lower level awaits your finishing ideas. The large level open yard transitions in the back to your own wooded area with trails abutting conservation land. Nashoba Reg High School is rated among the top in the state*. Approx 25/30 miles to Worcester and Boston!
Location
State MA
County Middlesex
Zoning R
Direction Taylor Rd
Rooms
Family Room Skylight, Ceiling Fan(s), Vaulted Ceiling(s), Flooring - Hardwood, Balcony / Deck
Basement Full
Primary Bedroom Level Second
Dining Room Flooring - Hardwood
Kitchen Flooring - Hardwood, Recessed Lighting
Interior
Heating Baseboard, Oil
Cooling Central Air
Flooring Wood
Fireplaces Number 1
Fireplaces Type Living Room
Laundry Flooring - Stone/Ceramic Tile, Second Floor
Exterior
Exterior Feature Stone Wall
Garage Spaces 2.0
Waterfront false
Roof Type Shingle
Parking Type Attached
Total Parking Spaces 8
Garage Yes
Building
Lot Description Level
Foundation Concrete Perimeter
Sewer Private Sewer
Water Private
Schools
Elementary Schools Center
Middle Schools Hale
High Schools Nrhs
Read Less
Bought with Gregory E. Higgins • Barrett Sotheby's International Realty
GET MORE INFORMATION




