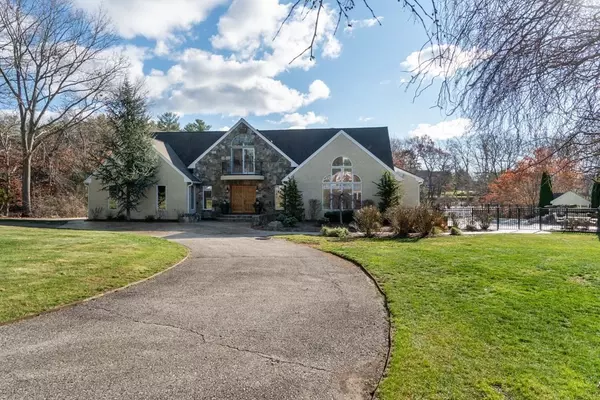For more information regarding the value of a property, please contact us for a free consultation.
112 River Road Hanover, MA 02339
Want to know what your home might be worth? Contact us for a FREE valuation!

Our team is ready to help you sell your home for the highest possible price ASAP
Key Details
Sold Price $1,560,000
Property Type Single Family Home
Sub Type Single Family Residence
Listing Status Sold
Purchase Type For Sale
Square Footage 7,540 sqft
Price per Sqft $206
Subdivision Pantooset Farms
MLS Listing ID 72761239
Sold Date 03/15/21
Style Contemporary
Bedrooms 4
Full Baths 4
Half Baths 1
Year Built 1989
Annual Tax Amount $18,724
Tax Year 2020
Lot Size 1.980 Acres
Acres 1.98
Property Description
Newly renovated, This 1.98 acre property offers a complete luxury lifestyle with many amenities, including a heated pool with waterfalls. As you enter the property, you are surrounded by professional landscaping, a fish pond and dock and a multi-functional work space separate from the house. This home encompasses 7,500 sq ft of living, decorated with a marble entrance, cathedral dining room and large family room that overlooks the scenic river. Brand new designer kitchen with wolf and subzero appliances, wine and beverage center and coffee bar. The upper level has 3 large bedrooms, a new laundry room and an amazing master suite with his and her private baths. The master suite includes a fireplace, cathedral ceiling and french doors that leads to a private balcony. The lower level has a possible Au Pair set up with an office, gym, kitchen and new bath. Also includes new flooring, furnace, windows, & deck.
Location
State MA
County Plymouth
Zoning res
Direction RT 139 to right on Rte 53 to left onto River Road
Rooms
Family Room Flooring - Stone/Ceramic Tile, Balcony / Deck, Slider, Sunken, Lighting - Sconce, Lighting - Overhead
Basement Full, Finished, Walk-Out Access
Primary Bedroom Level Second
Dining Room Cathedral Ceiling(s), Flooring - Hardwood, Window(s) - Picture
Kitchen Skylight, Vaulted Ceiling(s), Closet/Cabinets - Custom Built, Flooring - Hardwood, Window(s) - Bay/Bow/Box, Balcony / Deck, Pantry, Countertops - Stone/Granite/Solid, Kitchen Island, Breakfast Bar / Nook, Cabinets - Upgraded, Remodeled, Stainless Steel Appliances, Wine Chiller, Lighting - Overhead
Interior
Interior Features Office, Sun Room, Exercise Room, Central Vacuum, Wet Bar, Wired for Sound
Heating Baseboard, Radiant, Natural Gas, Propane
Cooling Central Air, Whole House Fan
Flooring Tile, Carpet, Marble, Hardwood
Fireplaces Number 3
Fireplaces Type Family Room, Living Room, Master Bedroom
Appliance Oven, Dishwasher, Trash Compactor, Microwave, Countertop Range, Refrigerator, Wine Refrigerator, ENERGY STAR Qualified Dishwasher, Cooktop, Gas Water Heater, Utility Connections for Gas Range, Utility Connections for Electric Oven, Utility Connections for Electric Dryer
Laundry In Basement, Washer Hookup
Exterior
Exterior Feature Balcony, Rain Gutters, Storage, Professional Landscaping, Sprinkler System, Decorative Lighting, Stone Wall
Garage Spaces 3.0
Fence Fenced/Enclosed, Fenced
Pool In Ground, Pool - Inground Heated
Community Features Shopping, Pool, Highway Access, Private School, Public School
Utilities Available for Gas Range, for Electric Oven, for Electric Dryer, Washer Hookup, Generator Connection
Waterfront true
Waterfront Description Waterfront, River, Frontage, Public
View Y/N Yes
View Scenic View(s)
Roof Type Shingle, Rubber
Parking Type Attached, Heated Garage, Garage Faces Side, Paved Drive, Off Street, Paved
Total Parking Spaces 12
Garage Yes
Private Pool true
Building
Foundation Concrete Perimeter
Sewer Private Sewer
Water Public, Private
Schools
Elementary Schools Center
Middle Schools Hanover
Read Less
Bought with Valerie Liuzzi • William Raveis R.E. & Home Services
GET MORE INFORMATION




