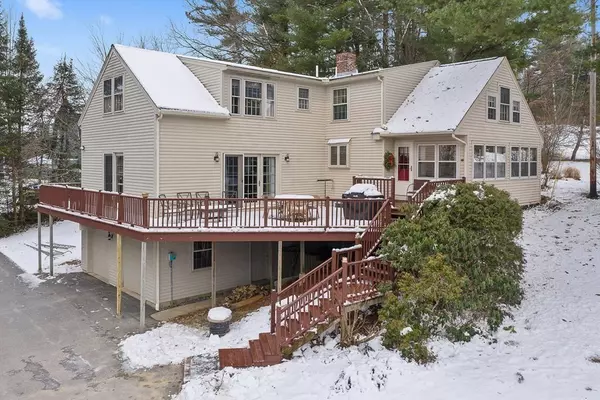For more information regarding the value of a property, please contact us for a free consultation.
32-A Elm St Pepperell, MA 01463
Want to know what your home might be worth? Contact us for a FREE valuation!

Our team is ready to help you sell your home for the highest possible price ASAP
Key Details
Sold Price $470,000
Property Type Single Family Home
Sub Type Single Family Residence
Listing Status Sold
Purchase Type For Sale
Square Footage 3,182 sqft
Price per Sqft $147
Subdivision Wooltop
MLS Listing ID 72765715
Sold Date 03/17/21
Style Cape
Bedrooms 4
Full Baths 2
Half Baths 1
HOA Y/N true
Year Built 1940
Annual Tax Amount $6,508
Tax Year 2020
Lot Size 2.580 Acres
Acres 2.58
Property Description
This well-loved family home oozes with charm and comfort. Sited on a private rolling hill in the historic "Wooltop" neighborhood, this 4 BR, 3 bath cape offers plenty of space for everyone whether it be the work-from-homer or the remote student. Upgraded quartz countertops and SS appliances complement the open concept eat-in kitchen with its array of windows offering a panoramic view of the neighborhood. The comfy, fireplaced family room includes two sets of French doors leading to outdoor decking. The master suite/wing has its own bath, walk-in closet and laundry room with two picture windows to take in more of the spectacular surroundings. Partially finished basement heated by a wood stove adds an additional 400+ sf of living space and exits directly into the two car garage. Covid-19 protocols to be followed for showings and open house. Truly a must see! Masks must be worn. Essential buyers only.
Location
State MA
County Middlesex
Zoning TNR
Direction On private drive known as \"Wooltop\" indicated by granite marker. Bear left at fork, home on right.
Rooms
Family Room Ceiling Fan(s), Flooring - Wall to Wall Carpet, French Doors, Deck - Exterior, Exterior Access
Basement Full, Crawl Space, Partially Finished, Walk-Out Access, Interior Entry, Garage Access, Concrete
Primary Bedroom Level Second
Dining Room Flooring - Hardwood
Kitchen Flooring - Vinyl, Dining Area, Countertops - Stone/Granite/Solid, Kitchen Island, Deck - Exterior, Exterior Access, Open Floorplan, Stainless Steel Appliances, Lighting - Overhead
Interior
Interior Features Home Office, Internet Available - Broadband
Heating Baseboard, Electric Baseboard, Hot Water, Steam, Oil
Cooling None
Flooring Wood, Vinyl, Carpet, Hardwood, Pine, Flooring - Hardwood
Fireplaces Number 1
Fireplaces Type Family Room
Appliance Range, ENERGY STAR Qualified Refrigerator, ENERGY STAR Qualified Dishwasher, Oil Water Heater, Tank Water Heaterless, Plumbed For Ice Maker, Utility Connections for Electric Range, Utility Connections for Electric Oven, Utility Connections for Electric Dryer
Laundry Washer Hookup
Exterior
Exterior Feature Rain Gutters, Storage, Fruit Trees, Garden, Horses Permitted
Garage Spaces 2.0
Community Features Shopping, Park, Walk/Jog Trails, Stable(s), Bike Path, Conservation Area, House of Worship, Public School
Utilities Available for Electric Range, for Electric Oven, for Electric Dryer, Washer Hookup, Icemaker Connection
Waterfront false
View Y/N Yes
View Scenic View(s)
Roof Type Shingle
Parking Type Under, Storage, Garage Faces Side, Insulated, Shared Driveway, Off Street
Total Parking Spaces 6
Garage Yes
Building
Lot Description Gentle Sloping
Foundation Concrete Perimeter
Sewer Public Sewer
Water Public
Schools
Elementary Schools Varnum Brook
Middle Schools Nissitissit Ms
High Schools Nmrhs
Read Less
Bought with Tamara Ward • Premier Realty Group, Inc.
GET MORE INFORMATION




