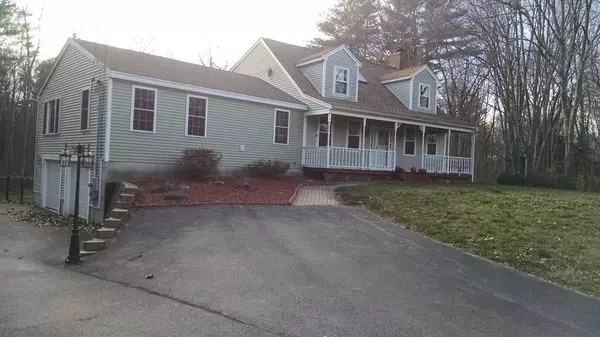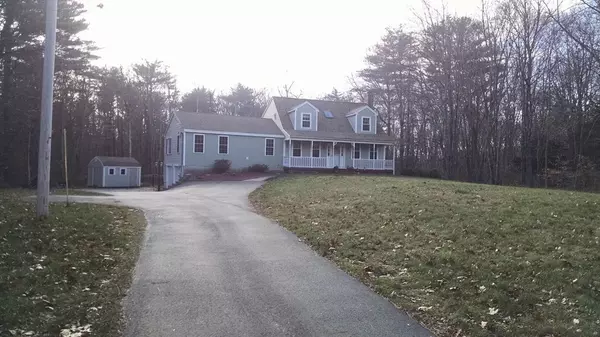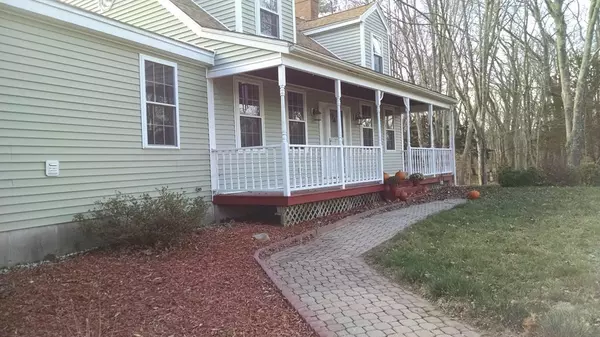For more information regarding the value of a property, please contact us for a free consultation.
17 High St Salisbury, MA 01952
Want to know what your home might be worth? Contact us for a FREE valuation!

Our team is ready to help you sell your home for the highest possible price ASAP
Key Details
Sold Price $570,000
Property Type Single Family Home
Sub Type Single Family Residence
Listing Status Sold
Purchase Type For Sale
Square Footage 3,026 sqft
Price per Sqft $188
MLS Listing ID 72759539
Sold Date 03/18/21
Style Cape
Bedrooms 3
Full Baths 2
HOA Y/N false
Year Built 1998
Annual Tax Amount $5,960
Tax Year 2020
Lot Size 4.660 Acres
Acres 4.66
Property Description
Lovely, unique cape style home situated on a beautiful 4.66 acre lot with quick access to the beaches, major routes and shopping. Gorgeous wood beamed ceilings in the front to back fireplaced living room and formal dining room. The 30' kitchen has custom cabinetry, center island, built-in desk, expansive eating area and pellet stove. First floor office or bedroom perfect for the in-laws along with a first floor full bath. Three good sized bedrooms and full bath on the second floor. The lower level boasts a wonderful ceramic tiled family room with direct access to the fenced backyard with inground pool. This house has plenty of storage options with a multitude of closets, unfinished basement area and a large shed. You'll love the private, fenced back yard and the oversized deck. Unwind by the pool or enjoy some time around the firepit. This home offers many options with its spacious yet warm and inviting floor plan. Showings begin 11/22
Location
State MA
County Essex
Zoning R2
Direction GPS
Rooms
Family Room Flooring - Stone/Ceramic Tile, French Doors, Exterior Access
Basement Full, Partially Finished, Walk-Out Access, Interior Entry
Primary Bedroom Level Second
Dining Room Flooring - Hardwood, French Doors, Deck - Exterior
Kitchen Flooring - Stone/Ceramic Tile, Dining Area, Countertops - Stone/Granite/Solid, Kitchen Island, Cable Hookup, Recessed Lighting, Stainless Steel Appliances, Gas Stove, Lighting - Pendant
Interior
Interior Features Central Vacuum
Heating Baseboard, Natural Gas, Pellet Stove
Cooling None
Flooring Wood, Tile, Carpet
Fireplaces Number 1
Fireplaces Type Living Room
Appliance Oven, Dishwasher, Microwave, Tank Water Heater, Utility Connections for Gas Range, Utility Connections for Gas Dryer
Laundry Closet - Walk-in, Gas Dryer Hookup, Washer Hookup, First Floor
Exterior
Exterior Feature Rain Gutters, Storage
Garage Spaces 2.0
Fence Fenced/Enclosed
Pool In Ground
Community Features Public Transportation, Shopping, Walk/Jog Trails, Highway Access, House of Worship
Utilities Available for Gas Range, for Gas Dryer, Washer Hookup
Waterfront false
Waterfront Description Beach Front, Ocean
Roof Type Shingle
Parking Type Under, Garage Door Opener, Paved Drive, Paved
Total Parking Spaces 4
Garage Yes
Private Pool true
Building
Foundation Concrete Perimeter
Sewer Private Sewer
Water Public
Schools
Elementary Schools Salisbury
Middle Schools Triton
High Schools Triton
Others
Senior Community false
Read Less
Bought with Kyrsten Verney • Apex Realty Group, LLC
GET MORE INFORMATION




