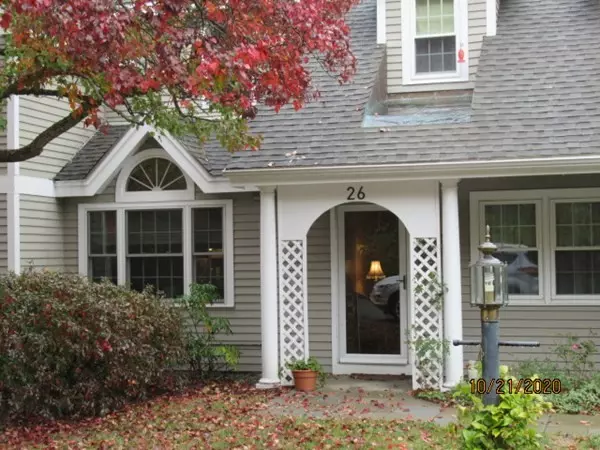For more information regarding the value of a property, please contact us for a free consultation.
26 Ipswich Woods Dr #26 Ipswich, MA 01938
Want to know what your home might be worth? Contact us for a FREE valuation!

Our team is ready to help you sell your home for the highest possible price ASAP
Key Details
Sold Price $399,900
Property Type Condo
Sub Type Condominium
Listing Status Sold
Purchase Type For Sale
Square Footage 1,415 sqft
Price per Sqft $282
MLS Listing ID 72747917
Sold Date 03/26/21
Bedrooms 2
Full Baths 2
Half Baths 1
HOA Fees $495/mo
HOA Y/N true
Year Built 1986
Annual Tax Amount $5,371
Tax Year 2020
Property Description
Quiet and awesome townhouse in a lovely Ipswich Woods development. It boast a updated kitchen with many cabinets and space, stone floors with sliders out to a patio. A spacious living room with a gas fireplace, and a spacious dining room. Open hardwood staircase to the second level with 2 oversize bedrooms with walk-in closets and large bathroom abutting each room. Big pull down staircase to attic with cedar storage. Tennis courts, woods and open space for walking. Kitchen has radiant heat.
Location
State MA
County Essex
Zoning RRA
Direction Route 1 to Topsfield Road to Ipswich Woods or Central Street to Topsfield Road
Rooms
Primary Bedroom Level Second
Dining Room Flooring - Laminate
Kitchen Flooring - Stone/Ceramic Tile, Slider
Interior
Interior Features Central Vacuum
Heating Forced Air, Natural Gas, Radiant
Cooling Central Air
Flooring Wood, Tile, Carpet
Fireplaces Number 1
Fireplaces Type Living Room
Appliance Range, Dishwasher, Microwave, Refrigerator, Washer, Dryer, Utility Connections for Electric Range, Utility Connections for Gas Dryer
Laundry In Unit
Exterior
Garage Spaces 1.0
Community Features Public Transportation, Park, Stable(s), Medical Facility, Laundromat, House of Worship, Public School
Utilities Available for Electric Range, for Gas Dryer
Waterfront false
Waterfront Description Beach Front, Ocean, Beach Ownership(Association)
Roof Type Shingle
Total Parking Spaces 2
Garage Yes
Building
Story 2
Sewer Public Sewer
Water Public
Read Less
Bought with Levesque & Lezon • J. Barrett & Company
GET MORE INFORMATION




