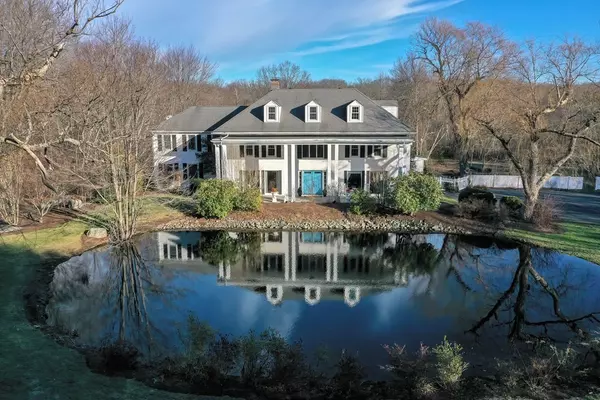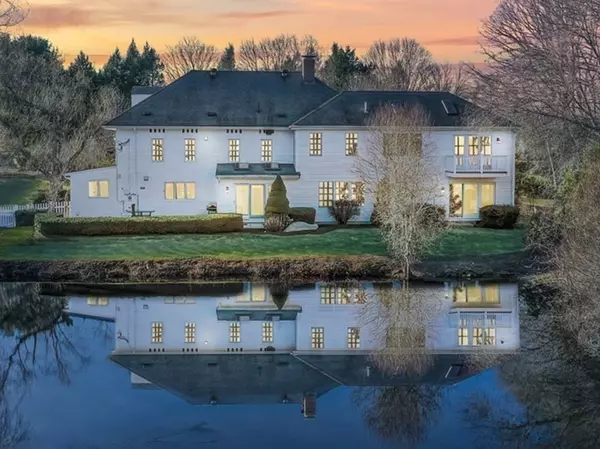For more information regarding the value of a property, please contact us for a free consultation.
475 Prospect St Seekonk, MA 02771
Want to know what your home might be worth? Contact us for a FREE valuation!

Our team is ready to help you sell your home for the highest possible price ASAP
Key Details
Sold Price $715,000
Property Type Single Family Home
Sub Type Single Family Residence
Listing Status Sold
Purchase Type For Sale
Square Footage 3,892 sqft
Price per Sqft $183
MLS Listing ID 72785361
Sold Date 03/30/21
Style Colonial
Bedrooms 4
Full Baths 3
Year Built 1968
Annual Tax Amount $6,710
Tax Year 2020
Lot Size 2.380 Acres
Acres 2.38
Property Description
Distinctive Seekonk property with NEW Energy Efficient Ductless Heat & AC set on 2.3 acres nestled between two beautiful ponds. Enjoy private & expansive grounds w/ mature landscaping & a peaceful walking path around the rear pond. Spacious 1st floor boasts a sun-filled open floor plan that includes granite/stainless eat-in kitchen w/ vaulted breakfast nook, 1st floor laundry, full bath, beautiful dining room w/ floor-ceiling windows, cozy family room w/ wood burning stove & separate living room w/ fireplace. The additional great room w/custom built ins & separate entrance has excellent in-law or home office potential. The equally spacious second floor offers 3 sizable bedrooms, w/ updated full bath plus a grand master suite that boasts a vaulted ceiling, 2 walk-in closets, private balcony, & luxurious master bath complete w/ custom tile shower, double vanity & separate makeup area. Enjoy nature & beautiful water views from every room. Minutes to Providence & the Boston Commuter Rail!
Location
State MA
County Bristol
Zoning R4
Direction Please use GPS
Rooms
Family Room Wood / Coal / Pellet Stove, Flooring - Hardwood, Cable Hookup, Open Floorplan
Primary Bedroom Level Second
Dining Room Flooring - Hardwood, French Doors, Open Floorplan
Kitchen Vaulted Ceiling(s), Flooring - Stone/Ceramic Tile, Dining Area, Countertops - Stone/Granite/Solid, Breakfast Bar / Nook, Open Floorplan, Recessed Lighting, Slider, Peninsula, Lighting - Pendant
Interior
Interior Features Slider, Great Room, Mud Room, Wired for Sound
Heating Electric Baseboard, Air Source Heat Pumps (ASHP), Ductless
Cooling Air Source Heat Pumps (ASHP), Ductless
Flooring Tile, Carpet, Hardwood, Flooring - Stone/Ceramic Tile
Fireplaces Number 2
Fireplaces Type Living Room
Appliance Microwave, ENERGY STAR Qualified Refrigerator, ENERGY STAR Qualified Dryer, ENERGY STAR Qualified Dishwasher, ENERGY STAR Qualified Washer, Range Hood, Range - ENERGY STAR, Electric Water Heater, Tank Water Heater, Utility Connections for Electric Range, Utility Connections for Electric Oven, Utility Connections for Electric Dryer
Laundry Electric Dryer Hookup, Washer Hookup, First Floor
Exterior
Exterior Feature Balcony, Rain Gutters, Decorative Lighting
Garage Spaces 2.0
Community Features Shopping, Pool, Tennis Court(s), Park, Walk/Jog Trails, Golf, Conservation Area, House of Worship, Private School, Public School, T-Station
Utilities Available for Electric Range, for Electric Oven, for Electric Dryer, Washer Hookup
Waterfront false
View Y/N Yes
View Scenic View(s)
Roof Type Shingle
Parking Type Detached, Garage Door Opener, Garage Faces Side, Paved Drive, Paved
Total Parking Spaces 8
Garage Yes
Building
Foundation Slab
Sewer Private Sewer
Water Public
Schools
Elementary Schools Aitken Elem.
Middle Schools Hurley Ms
High Schools Shs
Read Less
Bought with Campos Homes • RE/MAX Real Estate Center
GET MORE INFORMATION




