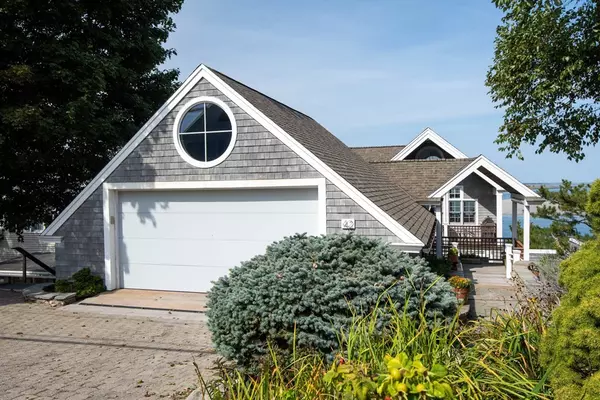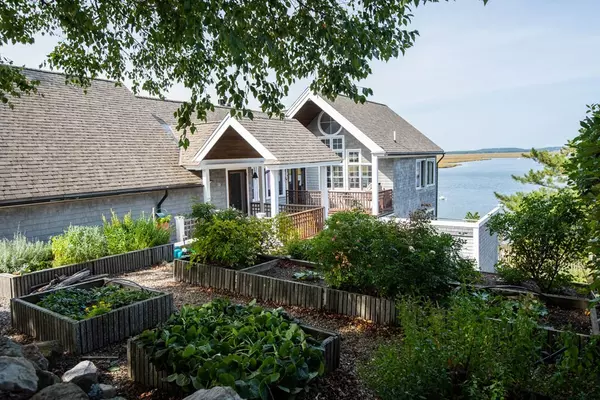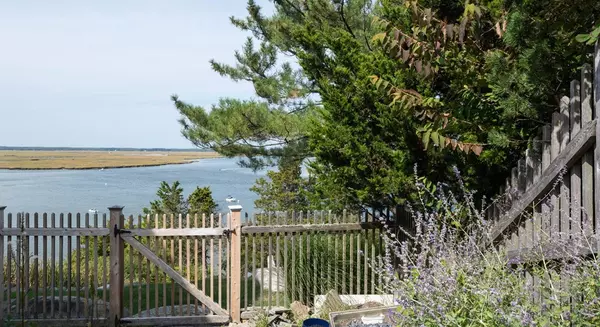For more information regarding the value of a property, please contact us for a free consultation.
42 North Ridge Road Ipswich, MA 01938
Want to know what your home might be worth? Contact us for a FREE valuation!

Our team is ready to help you sell your home for the highest possible price ASAP
Key Details
Sold Price $1,800,000
Property Type Single Family Home
Sub Type Single Family Residence
Listing Status Sold
Purchase Type For Sale
Square Footage 2,800 sqft
Price per Sqft $642
MLS Listing ID 72760605
Sold Date 03/31/21
Style Shingle
Bedrooms 3
Full Baths 3
Half Baths 1
HOA Fees $2/ann
HOA Y/N true
Year Built 1999
Annual Tax Amount $14,552
Tax Year 2020
Lot Size 6,534 Sqft
Acres 0.15
Property Description
BEAUTIFUL custom builder's own oasis carved into the seaside along N Ridge w/ private stairs to deep waterfrontage for mooring w/ water/electric @ shore. Open concept living/dining/kitchen w/ cathedral ceilings, fireplaced lvg room, & 3 season porch you'll never want to leave; perfect for entertaining w/ AMAZING views/sunsets. All 3 levels take full advantage of private outdoor spaces/views over Plum Island Sound! Master bdrm has walk-in closet, attached bath w/ large shower room which opens to outdoor private shower/hot tub deck for more relaxed unwinding after a day at sea, or during cooler winter months. Private guest suite. Large storage room/work shop under garage for great storage or bonus room. Perfect location to get away from it all. Private Clark Beach, amazing birds & wildlife, great storm watching & night skies. Historic downtown minutes away w/ great restaurants/shops, train into Boston & hundreds of acres of open space to explore if you ever choose to venture off the Neck
Location
State MA
County Essex
Area Great Neck
Zoning RRB
Direction Jeffreys Neck Road to North Ridge
Rooms
Basement Full, Partially Finished, Walk-Out Access, Interior Entry, Concrete
Primary Bedroom Level Second
Dining Room Cathedral Ceiling(s), Flooring - Stone/Ceramic Tile, Window(s) - Picture, Balcony / Deck, French Doors, Open Floorplan
Kitchen Cathedral Ceiling(s), Flooring - Stone/Ceramic Tile, Countertops - Stone/Granite/Solid, Kitchen Island, Cabinets - Upgraded, Open Floorplan, Stainless Steel Appliances
Interior
Interior Features Open Floor Plan, Recessed Lighting, Bathroom, Kitchen, Sauna/Steam/Hot Tub
Heating Radiant, Oil
Cooling None
Flooring Tile, Carpet, Hardwood, Stone / Slate, Flooring - Hardwood
Fireplaces Number 1
Fireplaces Type Living Room
Appliance Range, Dishwasher, Refrigerator, Utility Connections for Electric Dryer
Laundry Bathroom - Full, Flooring - Stone/Ceramic Tile, Second Floor, Washer Hookup
Exterior
Exterior Feature Permeable Paving, Balcony, Storage, Decorative Lighting, Garden, Outdoor Shower
Garage Spaces 2.0
Community Features Public Transportation, Shopping, Tennis Court(s), Park, Walk/Jog Trails, Stable(s), Golf, Laundromat, Bike Path, Conservation Area, House of Worship, Public School, T-Station
Utilities Available for Electric Dryer, Washer Hookup, Generator Connection
Waterfront true
Waterfront Description Waterfront, Beach Front, Navigable Water, Sound, River, Dock/Mooring, Frontage, Deep Water Access, Direct Access, Marsh, Beach Access, Bay, Ocean, Sound, Beach Ownership(Private,Public,Association,Deeded Rights)
View Y/N Yes
View Scenic View(s)
Roof Type Shingle
Total Parking Spaces 5
Garage Yes
Building
Lot Description Sloped
Foundation Concrete Perimeter
Sewer Inspection Required for Sale, Private Sewer
Water Public
Schools
Elementary Schools Winthrop
Middle Schools Ipswich
High Schools Ipswich
Others
Acceptable Financing Contract
Listing Terms Contract
Read Less
Bought with John McCarthy • Rowley Realty
GET MORE INFORMATION




