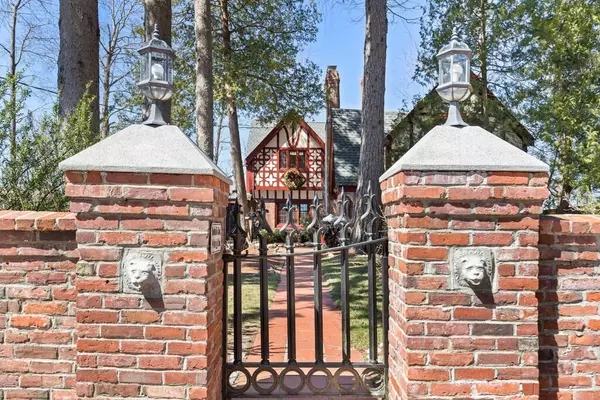For more information regarding the value of a property, please contact us for a free consultation.
27 Kimball Ipswich, MA 01938
Want to know what your home might be worth? Contact us for a FREE valuation!

Our team is ready to help you sell your home for the highest possible price ASAP
Key Details
Sold Price $750,000
Property Type Single Family Home
Sub Type Single Family Residence
Listing Status Sold
Purchase Type For Sale
Square Footage 1,933 sqft
Price per Sqft $387
MLS Listing ID 72806898
Sold Date 06/21/21
Style Tudor
Bedrooms 2
Full Baths 2
HOA Y/N false
Year Built 1880
Annual Tax Amount $7,052
Tax Year 2020
Lot Size 10,454 Sqft
Acres 0.24
Property Description
Circa 1880 this one of a kind Tutor style home has old world charm with all of today's amenities!! The first level has a fireplaced living room with built in bookcases, exposed brick and beams, dining room/pellet stove, office area/stained glass doors, updated kitchen. The second level offers 2 bedrooms, cathedral ceilings, renovated bath, family room with skylight (possible 3rd bedroom). Two car attached garage has workspace and loft for additional storage. Fenced yard, outdoor patio area, brick wall with decorative iron gates. Convenient to town, train, schools, restaurants, beach, parks, shopping and all that Ipswich has to offer.**Showings Friday 12-2 & Saturday 12-2 by appointment only (15min) Must be pre approved Covid Pre Showing form and Masks required.
Location
State MA
County Essex
Zoning IR
Direction High St (Route 1A) to Kimball Ave or Linebrook to Kimball
Rooms
Family Room Skylight, Cathedral Ceiling(s), Ceiling Fan(s), Walk-In Closet(s)
Basement Partial, Crawl Space, Sump Pump, Slab, Unfinished
Primary Bedroom Level Second
Dining Room Wood / Coal / Pellet Stove, Flooring - Hardwood
Kitchen Flooring - Stone/Ceramic Tile, Countertops - Stone/Granite/Solid, Kitchen Island
Interior
Interior Features Home Office
Heating Forced Air, Natural Gas, Pellet Stove
Cooling Central Air
Flooring Wood, Tile, Flooring - Hardwood
Fireplaces Number 2
Fireplaces Type Living Room, Master Bedroom
Appliance Range, Dishwasher, Refrigerator, Gas Water Heater, Tank Water Heater
Laundry In Basement
Exterior
Exterior Feature Professional Landscaping
Garage Spaces 2.0
Fence Fenced/Enclosed, Fenced
Community Features Public Transportation, Shopping, Park, Walk/Jog Trails, Stable(s), Golf, Medical Facility, Laundromat, Bike Path, Highway Access, House of Worship, Public School, T-Station
Waterfront false
Waterfront Description Beach Front, Ocean, Beach Ownership(Public)
Roof Type Shingle
Total Parking Spaces 4
Garage Yes
Building
Foundation Concrete Perimeter, Block, Slab
Sewer Public Sewer
Water Public
Schools
Elementary Schools Ipswich
Middle Schools Ipswich
High Schools Ipswich
Read Less
Bought with Bridget Mason • Coldwell Banker Realty - Andover
GET MORE INFORMATION




