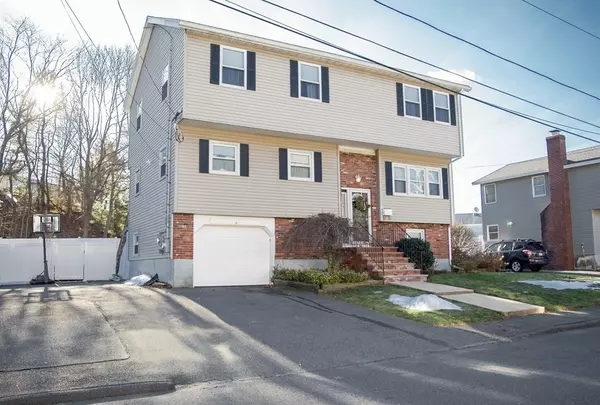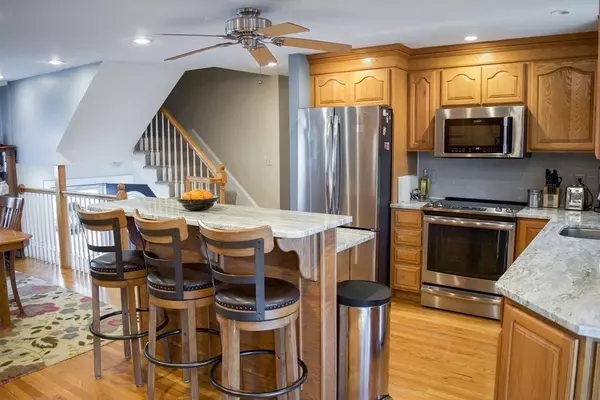For more information regarding the value of a property, please contact us for a free consultation.
18 Crescent Salem, MA 01970
Want to know what your home might be worth? Contact us for a FREE valuation!

Our team is ready to help you sell your home for the highest possible price ASAP
Key Details
Sold Price $628,000
Property Type Single Family Home
Sub Type Single Family Residence
Listing Status Sold
Purchase Type For Sale
Square Footage 2,160 sqft
Price per Sqft $290
Subdivision Witchcraft Heights
MLS Listing ID 72769395
Sold Date 03/31/21
Style Garrison
Bedrooms 4
Full Baths 2
HOA Y/N false
Year Built 1968
Annual Tax Amount $6,358
Tax Year 2020
Lot Size 6,969 Sqft
Acres 0.16
Property Description
Beautifully maintained home located in the highly coveted Witchcraft Heights neighborhood in Salem. Entertain your guests with a spacious open concept floor plan with a large updated kitchen. Several updates include, oak cabinets, recessed lighting, new appliances, and a new pool. Both the kitchen and the living room lead to an outdoor oasis, with tiered decks surrounding 15 x 30 above ground pool area. 4 total bedrooms, 2 full baths, finished lower level, an added storage room, and a full size garage with access to the home or egress to the yard. All of this within walking distance to Salem's finest elementary school. Not to mention, minutes from downtown Salem's restaurants and entertainment, and the MBTA commuter rail. Book your appointment today!!
Location
State MA
County Essex
Area Gallows Hill
Zoning R1
Direction GPS
Rooms
Family Room Flooring - Wall to Wall Carpet, Lighting - Overhead
Basement Finished, Interior Entry
Primary Bedroom Level Second
Dining Room Flooring - Hardwood, Open Floorplan
Kitchen Flooring - Wood, Kitchen Island, Breakfast Bar / Nook, Cabinets - Upgraded, Open Floorplan, Recessed Lighting, Slider, Stainless Steel Appliances, Crown Molding
Interior
Heating Baseboard, Natural Gas
Cooling None
Flooring Tile, Carpet, Hardwood
Appliance Range, Dishwasher, Microwave, Refrigerator, Gas Water Heater, Tank Water Heater, Utility Connections for Electric Range, Utility Connections for Electric Dryer
Laundry First Floor
Exterior
Garage Spaces 1.0
Fence Fenced
Pool Above Ground
Community Features Shopping, Park, Golf, Medical Facility, Public School, University
Utilities Available for Electric Range, for Electric Dryer
Waterfront false
Waterfront Description Beach Front, Harbor, 1 to 2 Mile To Beach, Beach Ownership(Public)
Roof Type Shingle
Parking Type Under, Storage, Paved Drive, Off Street
Total Parking Spaces 4
Garage Yes
Private Pool true
Building
Lot Description Cul-De-Sac
Foundation Concrete Perimeter
Sewer Public Sewer
Water Public
Schools
Elementary Schools Witchcraft
Middle Schools Collins
High Schools Salem High
Others
Acceptable Financing Contract
Listing Terms Contract
Read Less
Bought with Jackie Crawford Ross • RE/MAX Prof Associates
GET MORE INFORMATION




