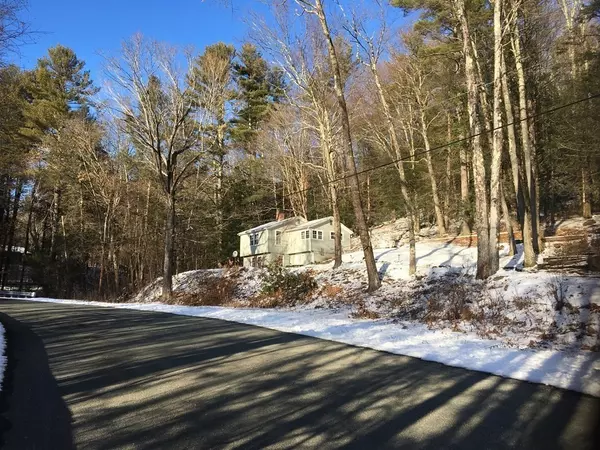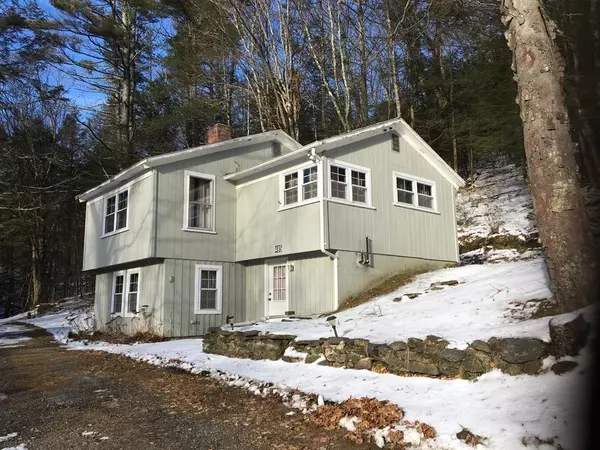For more information regarding the value of a property, please contact us for a free consultation.
495 Mountain Road Charlemont, MA 01339
Want to know what your home might be worth? Contact us for a FREE valuation!

Our team is ready to help you sell your home for the highest possible price ASAP
Key Details
Sold Price $206,000
Property Type Single Family Home
Sub Type Single Family Residence
Listing Status Sold
Purchase Type For Sale
Square Footage 692 sqft
Price per Sqft $297
MLS Listing ID 72788291
Sold Date 03/31/21
Style Bungalow
Bedrooms 2
Full Baths 1
HOA Y/N false
Year Built 1954
Annual Tax Amount $2,985
Tax Year 2021
Lot Size 4.380 Acres
Acres 4.38
Property Description
Welcome to this cozy very well maintained vacation get-away or first time home on over 4 open and wooded acres. Eat-in kitchen w. lovely oak cabinets, scenic views, living room w. fireplace, plenty of natural light throughout, and a mountain view with occasional wildlife. Second bedroom in basement level. This country home is bordered by a year round brook and old stonewall. Newer 22x24' garage with 12 ft. wide door for snowmobile trailer or other vehicles, concrete floor, insulated, propane heat, work area. Minutes to rt. 2 and 91, downhill & cc skiing, Deerfield river fishing and rafting, mt. biking, snowmobiling and more. Located btw. Shelburne Falls and Charlemont Ct. Call now before it's gone.
Location
State MA
County Franklin
Zoning R1
Direction from Rt 91 exit 26 Rt 2 W approx 15mi R on Burrington Rd after Academy of Charlemont, fork R MtRd
Rooms
Basement Full, Partially Finished, Walk-Out Access, Interior Entry, Concrete
Primary Bedroom Level First
Interior
Interior Features High Speed Internet
Heating Forced Air, Oil
Cooling None
Flooring Vinyl, Wood Laminate
Fireplaces Number 1
Appliance Range, Refrigerator, Range Hood, Electric Water Heater, Utility Connections for Electric Range, Utility Connections for Electric Dryer
Laundry In Basement, Washer Hookup
Exterior
Exterior Feature Stone Wall
Garage Spaces 2.0
Community Features Walk/Jog Trails, Highway Access, House of Worship, Private School, Public School, Other
Utilities Available for Electric Range, for Electric Dryer, Washer Hookup
Waterfront false
Waterfront Description Stream
View Y/N Yes
View Scenic View(s)
Roof Type Shingle
Parking Type Detached, Heated Garage, Storage, Garage Faces Side, Insulated, Oversized, Off Street, Stone/Gravel
Total Parking Spaces 4
Garage Yes
Building
Lot Description Wooded, Easements, Cleared, Gentle Sloping, Level
Foundation Concrete Perimeter, Block
Sewer Inspection Required for Sale, Private Sewer
Water Private
Schools
Elementary Schools Hawlemont
Middle Schools Mohawk
High Schools Mohawk
Read Less
Bought with Diana Adair • Coldwell Banker Community REALTORS®
GET MORE INFORMATION




