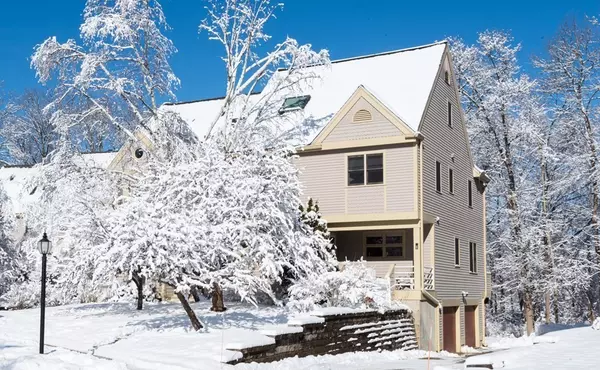For more information regarding the value of a property, please contact us for a free consultation.
5 Lanes End #5 Ipswich, MA 01938
Want to know what your home might be worth? Contact us for a FREE valuation!

Our team is ready to help you sell your home for the highest possible price ASAP
Key Details
Sold Price $454,000
Property Type Condo
Sub Type Condominium
Listing Status Sold
Purchase Type For Sale
Square Footage 1,733 sqft
Price per Sqft $261
MLS Listing ID 72784394
Sold Date 03/31/21
Bedrooms 2
Full Baths 1
Half Baths 1
HOA Fees $460/mo
HOA Y/N true
Year Built 1986
Annual Tax Amount $4,732
Tax Year 2021
Property Description
Welcome to this two & a half story townhome in Ipswich. Open floor plan w/CATHEDRAL ceilings in the main living space, & in both bedrooms to bring in Natural Light. Kitchen has UPGRADED cabinetry & GRANITE countertops w/breakfast bar, Living room with wood fireplace, hardwood floors throughout most of the home & a 2 car garage. The LOFT in master bedroom offers a number of living space ideas: office, play area with a little construction a possible 3rd bedroom. Newer ROOF 2016 & HW HEATER 2017. Enjoy SEASONAL RIVER VIEWS from the main DECK and 2nd floor JULIETTE BALCONY in the 2nd bedroom! Boardwalk Access to the RIVER behind units. Come and take advantage of all Ipswich has to offer with a plethora of outdoor adventure with Cranes Beach, Ipswich River, Conservation areas and the Castle! Don't forget the Zagat Rated Restaurants, Community Gatherings like Illuminations, & TRAIN very close by. Open house by appt. only Sat. 2/13 11-1 & Sun. 2/14 2:30-4 Offers if any due Mon. 2/15@ 5:00.
Location
State MA
County Essex
Zoning IR
Direction Route 1A to Lanes End (GPS)
Rooms
Primary Bedroom Level Second
Dining Room Flooring - Hardwood, Deck - Exterior, Open Floorplan, Slider
Kitchen Flooring - Hardwood, Countertops - Stone/Granite/Solid, Breakfast Bar / Nook, Cabinets - Upgraded, Open Floorplan
Interior
Interior Features Closet, Loft
Heating Forced Air, Natural Gas
Cooling Central Air
Flooring Tile, Carpet, Hardwood, Flooring - Wall to Wall Carpet
Fireplaces Number 1
Fireplaces Type Living Room
Appliance Range, Dishwasher, Disposal, Microwave, Refrigerator, Washer, Dryer
Laundry Flooring - Wall to Wall Carpet, Countertops - Stone/Granite/Solid, Cabinets - Upgraded, Electric Dryer Hookup, Washer Hookup, In Basement, In Unit
Exterior
Exterior Feature Balcony
Garage Spaces 2.0
Community Features Public Transportation, Park, Walk/Jog Trails, Stable(s), Golf, Conservation Area
Waterfront false
Waterfront Description Beach Front, Ocean, 1 to 2 Mile To Beach
Roof Type Shingle
Garage Yes
Building
Story 3
Sewer Public Sewer
Water Public
Schools
Elementary Schools Winthrop
Middle Schools Ims
High Schools Ihs
Others
Pets Allowed Yes w/ Restrictions
Senior Community false
Acceptable Financing Contract
Listing Terms Contract
Read Less
Bought with Virginia Stevens • Churchill Properties
GET MORE INFORMATION




