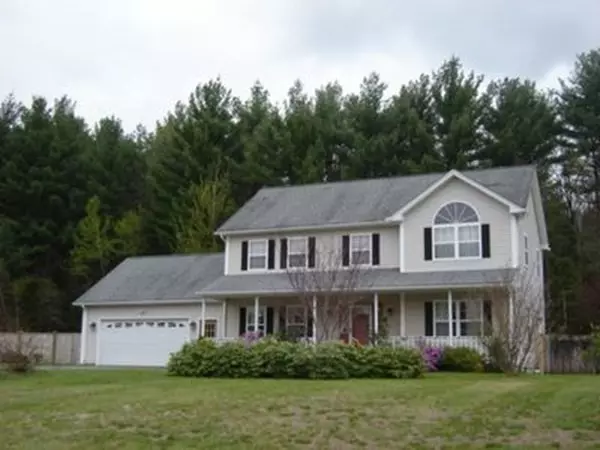For more information regarding the value of a property, please contact us for a free consultation.
101 Woodland Drive Northampton, MA 01062
Want to know what your home might be worth? Contact us for a FREE valuation!

Our team is ready to help you sell your home for the highest possible price ASAP
Key Details
Sold Price $505,900
Property Type Single Family Home
Sub Type Single Family Residence
Listing Status Sold
Purchase Type For Sale
Square Footage 2,272 sqft
Price per Sqft $222
Subdivision Sandalwood Estates
MLS Listing ID 72768611
Sold Date 03/31/21
Style Colonial
Bedrooms 4
Full Baths 2
Half Baths 1
HOA Fees $29/ann
HOA Y/N true
Year Built 1996
Annual Tax Amount $7,623
Tax Year 2020
Lot Size 0.700 Acres
Acres 0.7
Property Description
The wait is over. The Seller has found housing. Coveted Sandalwood Estates. Don't miss this lovely center hall Colonial with open floor plan and spacious feel. A remodel added a sun-filled family room and updated the kitchen with white shaker style cabinets, corner pantry & an island with stone counter that can seat 4. The kitchen opens to a large dining room and is perfect for entertaining when friends can gather again. The formal living room has a gas fireplace. Upstairs boasts a wide hallway and four bedrooms. The main bedroom has an en suite and a walk in closet. The second bedroom has vaulted ceiling with a palladian window. This home has loads of closets, hardwood & tile floors throughout. The backyard is fenced and has a Goshen stone patio. There is a propane fired generator just in case of storm outages. The Seller's have enjoyed their home since they bought it new. Only a few minutes drive to Northampton shopping, restaurants & galleries.
Location
State MA
County Hampshire
Zoning SR
Direction Off Westhampton Road (Route 66)
Rooms
Family Room Flooring - Hardwood
Basement Full, Bulkhead, Unfinished
Primary Bedroom Level Second
Dining Room Flooring - Hardwood
Kitchen Flooring - Hardwood, Pantry, Kitchen Island
Interior
Interior Features Central Vacuum
Heating Forced Air, Oil
Cooling Central Air
Flooring Tile, Hardwood
Fireplaces Number 1
Fireplaces Type Living Room
Appliance Range, Dishwasher, Microwave, Refrigerator, Washer, Dryer, Oil Water Heater, Tank Water Heater, Utility Connections for Electric Range
Laundry First Floor
Exterior
Garage Spaces 2.0
Fence Fenced/Enclosed, Fenced
Community Features Shopping, Stable(s), Bike Path, Conservation Area, University
Utilities Available for Electric Range
Waterfront false
Roof Type Shingle
Parking Type Attached, Garage Door Opener, Garage Faces Side, Paved Drive, Off Street, Paved
Total Parking Spaces 4
Garage Yes
Building
Foundation Concrete Perimeter
Sewer Private Sewer
Water Public
Read Less
Bought with Non Member • Non Member Office
GET MORE INFORMATION




