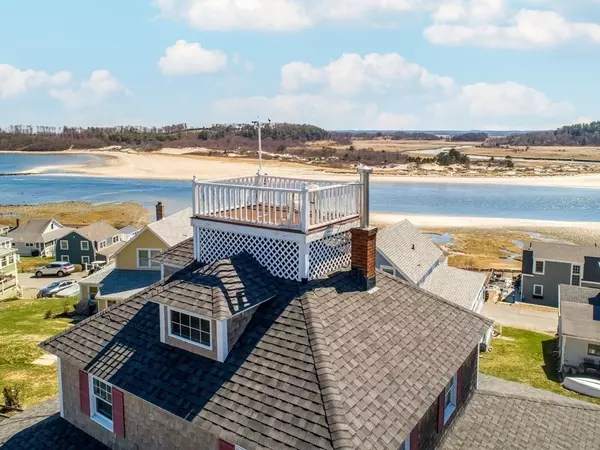For more information regarding the value of a property, please contact us for a free consultation.
25 Hilltop Rd #25 Ipswich, MA 01938
Want to know what your home might be worth? Contact us for a FREE valuation!

Our team is ready to help you sell your home for the highest possible price ASAP
Key Details
Sold Price $1,275,000
Property Type Condo
Sub Type Condominium
Listing Status Sold
Purchase Type For Sale
Square Footage 2,403 sqft
Price per Sqft $530
MLS Listing ID 72811642
Sold Date 05/12/21
Bedrooms 4
Full Baths 1
HOA Fees $151/mo
HOA Y/N true
Year Built 1906
Annual Tax Amount $8,555
Tax Year 2021
Lot Size 4,356 Sqft
Acres 0.1
Property Description
Spectacular views from the top of Little Neck! From the Neck's highest point, the widow's-walk deck features a panoramic 360-degree view from the Maine coast and Newburyport to the Isle of Shoals, Plum Island and it's sound, Ipswich Bay, Cape Ann/Rockport, Crane Beach, Fox Creek, and the Ipswich River. One of only seven original year-round occupancy locations boasts one of the largest footprints on the neck. Five parking spaces, large farmer’s porch and abutting a large common area, the exterior living spaces almost equal the views. Inside is charming with expected Little Neck finishes brought to year-round living comfort. Located directly adjacent to Crane Beach, Little Neck was once the country’s oldest land trust, now condominium single family homes. Owners get private beach rights on the mouth of the Ipswich River, Community Center, park, and boat dock usage. Golf carts are allowed for transport. Rarely offered for sale, this is a once in a lifetime opportunity to own!
Location
State MA
County Essex
Area Little Neck
Zoning RRB
Direction Little Neck Rd to Bay Rd to Hilltop Rd
Rooms
Family Room Skylight, Cathedral Ceiling(s), Flooring - Wall to Wall Carpet, Window(s) - Picture
Primary Bedroom Level First
Dining Room Flooring - Hardwood, Window(s) - Picture
Kitchen Flooring - Vinyl, Breakfast Bar / Nook, Stainless Steel Appliances, Gas Stove
Interior
Interior Features Entrance Foyer, Bonus Room
Heating Baseboard, Oil, Other
Cooling Window Unit(s)
Flooring Wood, Tile, Vinyl, Carpet, Flooring - Stone/Ceramic Tile, Flooring - Wall to Wall Carpet
Appliance Range, Microwave, Countertop Range, Refrigerator, Freezer, Washer, Dryer, Oil Water Heater, Utility Connections for Gas Range, Utility Connections for Electric Dryer
Laundry Electric Dryer Hookup, Washer Hookup, In Basement, In Unit
Exterior
Community Features Public Transportation, Shopping, Tennis Court(s), Park, Walk/Jog Trails, Medical Facility, Laundromat, Bike Path, Conservation Area, House of Worship, Public School, T-Station
Utilities Available for Gas Range, for Electric Dryer, Washer Hookup
Waterfront false
Waterfront Description Beach Front, Ocean, River, Direct Access, Walk to, 0 to 1/10 Mile To Beach, Beach Ownership(Association)
Roof Type Shingle
Total Parking Spaces 5
Garage No
Building
Story 3
Sewer Private Sewer
Water Public
Schools
Elementary Schools Winthop
Middle Schools Ipswich
High Schools Ipswich
Others
Pets Allowed Yes
Read Less
Bought with Susan McDermott • Gibson Sotheby's International Realty
GET MORE INFORMATION




