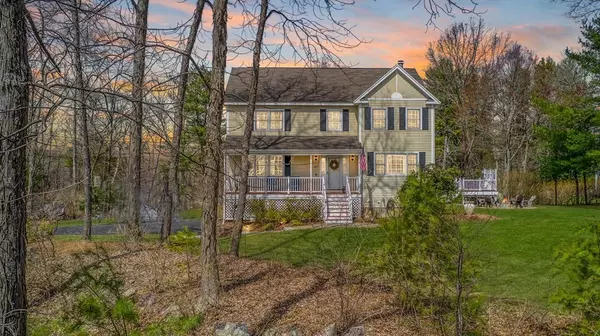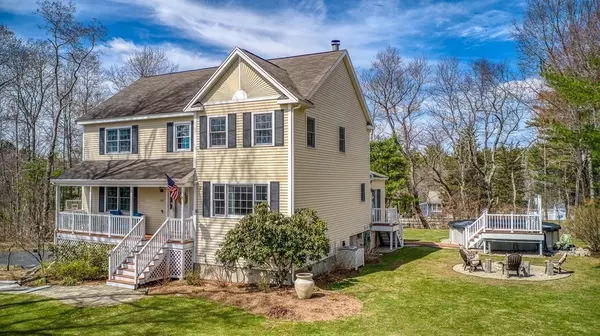For more information regarding the value of a property, please contact us for a free consultation.
467 Wethersfield St Rowley, MA 01969
Want to know what your home might be worth? Contact us for a FREE valuation!

Our team is ready to help you sell your home for the highest possible price ASAP
Key Details
Sold Price $785,000
Property Type Single Family Home
Sub Type Single Family Residence
Listing Status Sold
Purchase Type For Sale
Square Footage 2,643 sqft
Price per Sqft $297
MLS Listing ID 72812792
Sold Date 05/28/21
Style Colonial
Bedrooms 3
Full Baths 2
Half Baths 1
Year Built 1999
Annual Tax Amount $8,164
Tax Year 2021
Lot Size 0.930 Acres
Acres 0.93
Property Description
Pride of ownership shines through in this 3 bed, 2.5 bath colonial w/farmers porch. The perfectly manicured lot w/ perennial gardens & rock walls welcomes you to your backyard oasis. A koi pond w/ waterfall is the perfect place to relax & abuts an oversized patio for summer BBQ's. The above ground pool will provide endless fun that will continue around the firepit as the sun sets. From the bright & welcoming 2 story foyer, to the eat in kitchen w/granite counter tops, ss appliances & tile backsplash, no detail has been overlooked. A vaulted ceiling sun room off the kitchen offers slider access to the pool on on side & the hot tub on the other. The master suite is stunning w/ a walk in closet & magazine worthy master bath w/ marble double vanity, heated floor, & custom tile shower. 2 more bedrooms, one w/ a built in window seat w/ bookcases & updated full bath complete this level. The fin. lower level is perfect for a game room or home gym. Showings begin at OH Sat 4/17 & Sun 4/18
Location
State MA
County Essex
Zoning res
Direction GPS
Rooms
Family Room Flooring - Hardwood, Lighting - Overhead
Basement Full, Finished, Garage Access
Primary Bedroom Level Second
Dining Room Flooring - Hardwood, Chair Rail, Lighting - Overhead
Kitchen Flooring - Hardwood, Dining Area, Countertops - Stone/Granite/Solid, Kitchen Island, Cabinets - Upgraded, Recessed Lighting, Stainless Steel Appliances, Lighting - Pendant
Interior
Interior Features Ceiling Fan(s), Vaulted Ceiling(s), Recessed Lighting, Sun Room, Game Room, Central Vacuum
Heating Forced Air, Oil
Cooling Central Air
Flooring Tile, Carpet, Hardwood, Flooring - Stone/Ceramic Tile, Flooring - Wall to Wall Carpet
Fireplaces Number 1
Fireplaces Type Living Room
Appliance Oil Water Heater, Utility Connections for Electric Range, Utility Connections for Electric Dryer
Laundry First Floor, Washer Hookup
Exterior
Exterior Feature Storage, Professional Landscaping, Sprinkler System, Decorative Lighting, Stone Wall
Garage Spaces 2.0
Pool Above Ground
Community Features Public Transportation, Shopping, Pool, Park, Walk/Jog Trails, Golf, Highway Access, House of Worship, Public School
Utilities Available for Electric Range, for Electric Dryer, Washer Hookup
Waterfront false
Roof Type Shingle
Parking Type Under, Garage Door Opener, Paved Drive, Off Street, Paved
Total Parking Spaces 8
Garage Yes
Private Pool true
Building
Lot Description Corner Lot, Level
Foundation Concrete Perimeter
Sewer Private Sewer
Water Public
Schools
Elementary Schools Pine Grove
Middle Schools Triton
High Schools Triton
Others
Senior Community false
Read Less
Bought with Diane Chuha • Bond Realty, Inc.
GET MORE INFORMATION




