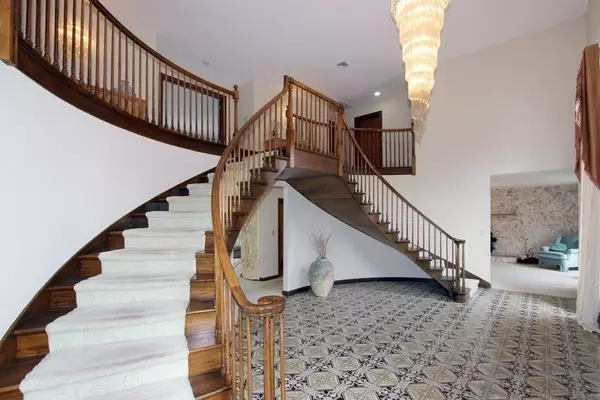For more information regarding the value of a property, please contact us for a free consultation.
22 Dunham Road Freetown, MA 02702
Want to know what your home might be worth? Contact us for a FREE valuation!

Our team is ready to help you sell your home for the highest possible price ASAP
Key Details
Sold Price $689,000
Property Type Single Family Home
Sub Type Single Family Residence
Listing Status Sold
Purchase Type For Sale
Square Footage 4,233 sqft
Price per Sqft $162
Subdivision Green Acres
MLS Listing ID 72778039
Sold Date 04/05/21
Style Colonial, Contemporary, Villa, Spanish Colonial
Bedrooms 4
Full Baths 4
HOA Y/N false
Year Built 1983
Annual Tax Amount $8,615
Tax Year 2020
Lot Size 1.340 Acres
Acres 1.34
Property Description
Timeless elegance abounds this spectacular estate graciously sited on over an acre of land in a coveted cul-de-sac neighborhood. Flawlessly crafted and architecturally designed, this exquisite contemporary style home offers 3 floors of magnificent living, high ceilings, large windows, and above all else, a stunning open lofted foyer, with a "statement" double stairway. The luxurious master suite offers exceptional space & serenity. The sliders across the back open to an in-ground (gunite & ceramic) pool area. This home is perfect for entertaining or creating your own private oasis. The finished basement would make a nice in-law (or playroom). Located mins. to Rte. 24; & Rte. 140, (within 45 mins. to Boston & Providence & just 35 mins. to Cape Cod).
Location
State MA
County Bristol
Area Assonet
Zoning resident'l
Direction Mill Street (Lakeville Line) to Dunham Road
Rooms
Family Room Flooring - Wall to Wall Carpet, Exterior Access, Open Floorplan, Recessed Lighting, Slider
Basement Full, Finished, Garage Access
Primary Bedroom Level Second
Dining Room Flooring - Wood, Window(s) - Picture, Lighting - Pendant
Kitchen Flooring - Stone/Ceramic Tile, Dining Area, Countertops - Stone/Granite/Solid, Kitchen Island, Breakfast Bar / Nook, Exterior Access, Open Floorplan, Recessed Lighting, Slider, Stainless Steel Appliances
Interior
Interior Features Vaulted Ceiling(s), Balcony - Interior, Lighting - Pendant, Slider, Breezeway, Walk-in Storage, Bathroom - Full, Closet, Wet bar, Breakfast Bar / Nook, Country Kitchen, Entrance Foyer, Home Office, Den, Wine Cellar, Game Room, Bathroom, Wet Bar
Heating Forced Air, Oil
Cooling Central Air
Flooring Tile, Carpet, Marble, Flooring - Stone/Ceramic Tile, Flooring - Wall to Wall Carpet
Fireplaces Number 1
Fireplaces Type Living Room
Appliance Oven, Dishwasher, Microwave, Countertop Range, Refrigerator, Electric Water Heater, Plumbed For Ice Maker, Utility Connections for Electric Range, Utility Connections for Electric Oven, Utility Connections for Electric Dryer
Laundry Bathroom - Full, Closet - Linen, Flooring - Stone/Ceramic Tile, Countertops - Stone/Granite/Solid, Electric Dryer Hookup, Remodeled, Washer Hookup, Beadboard, Second Floor
Exterior
Exterior Feature Tennis Court(s), Rain Gutters, Decorative Lighting
Garage Spaces 3.0
Fence Fenced/Enclosed, Fenced
Pool In Ground
Community Features Shopping, Park, Walk/Jog Trails, Stable(s), Golf, Medical Facility, Conservation Area, Highway Access, House of Worship, Public School, Sidewalks
Utilities Available for Electric Range, for Electric Oven, for Electric Dryer, Washer Hookup, Icemaker Connection
Waterfront false
Roof Type Shingle
Parking Type Attached, Garage Door Opener, Garage Faces Side, Insulated, Oversized, Paved Drive, Off Street, Driveway
Total Parking Spaces 8
Garage Yes
Private Pool true
Building
Lot Description Cul-De-Sac, Wooded, Cleared, Gentle Sloping, Sloped
Foundation Concrete Perimeter
Sewer Private Sewer
Water Private
Schools
Elementary Schools Freetown Elem.
Middle Schools G.R.A.I.S.
High Schools Apponequet High
Others
Senior Community false
Acceptable Financing Other (See Remarks)
Listing Terms Other (See Remarks)
Read Less
Bought with Ebenezer Pappoe • Weichert REALTORS®, Hope & Associates
GET MORE INFORMATION




