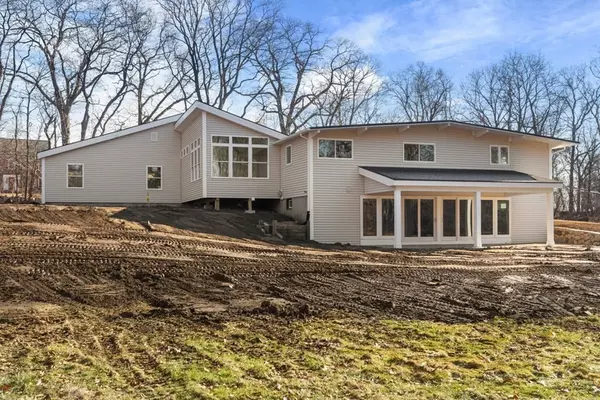For more information regarding the value of a property, please contact us for a free consultation.
207 Rowley Bridge Rd Topsfield, MA 01983
Want to know what your home might be worth? Contact us for a FREE valuation!

Our team is ready to help you sell your home for the highest possible price ASAP
Key Details
Sold Price $1,020,000
Property Type Single Family Home
Sub Type Single Family Residence
Listing Status Sold
Purchase Type For Sale
Square Footage 3,041 sqft
Price per Sqft $335
MLS Listing ID 72774165
Sold Date 03/31/21
Style Contemporary
Bedrooms 4
Full Baths 3
Year Built 1960
Annual Tax Amount $8,109
Tax Year 2020
Lot Size 4.040 Acres
Acres 4.04
Property Description
We will continue to show this property on back-up until 3/25/21. Just Renovated, Contemporary home w/ ample natural light throughout is ready for you. A new chefs kitchen, white shaker cabinets w/ island, granite counter tops, walk in pantry & dining area that opens to the fireplace living room creates the perfect ambiance for entertaining. Off the kitchen is an additional rm perfect for formal dining. Master bedroom w/ en suite bathrm & walk-in closet, 2 addition bedrms, a full bathrm & gleaming white oak floors round off the main level. Lower level features floor to ceiling picture windows & sliding doors to a covered patio. A fireplace family rm, bedroom, home office, full bath & laundry rm. Renovation includes new vinyl siding, windows, doors, heating system, AC condenser, water softener system, driveway, 2-car garage & new 5 berm septic system. 4 acre flat cleared lot makes this a great home to grow into & expand. Easy access to Rt 1 & 95 & MASCO School District
Location
State MA
County Essex
Zoning ORA
Direction North Street to Rowley Bridge Rd
Rooms
Family Room Flooring - Vinyl, Window(s) - Picture, Exterior Access, Open Floorplan, Recessed Lighting, Remodeled, Slider
Basement Full, Finished, Walk-Out Access, Interior Entry
Primary Bedroom Level First
Dining Room Flooring - Wood, Window(s) - Picture, Recessed Lighting
Kitchen Beamed Ceilings, Window(s) - Picture, Dining Area, Pantry, Countertops - Stone/Granite/Solid, Kitchen Island, Exterior Access, Open Floorplan, Recessed Lighting, Stainless Steel Appliances, Storage, Lighting - Pendant
Interior
Interior Features Recessed Lighting, Lighting - Sconce, Home Office
Heating Forced Air, Natural Gas, ENERGY STAR Qualified Equipment
Cooling Central Air, ENERGY STAR Qualified Equipment
Flooring Wood, Tile, Vinyl, Flooring - Vinyl
Fireplaces Number 2
Fireplaces Type Family Room, Living Room
Appliance Microwave, Water Treatment, ENERGY STAR Qualified Refrigerator, ENERGY STAR Qualified Dishwasher, Rangetop - ENERGY STAR, Oven - ENERGY STAR, Electric Water Heater, Utility Connections for Gas Range, Utility Connections for Electric Oven
Laundry Electric Dryer Hookup, Washer Hookup, In Basement
Exterior
Exterior Feature Rain Gutters, Storage
Garage Spaces 2.0
Community Features Highway Access, Private School, Public School
Utilities Available for Gas Range, for Electric Oven
Waterfront false
Roof Type Shingle, Rubber
Parking Type Attached, Insulated, Paved Drive, Off Street
Total Parking Spaces 5
Garage Yes
Building
Lot Description Wooded, Cleared
Foundation Concrete Perimeter
Sewer Private Sewer
Water Private
Schools
Middle Schools Masconomet
High Schools Masconomet
Read Less
Bought with Philio Cushing • Churchill Properties
GET MORE INFORMATION




