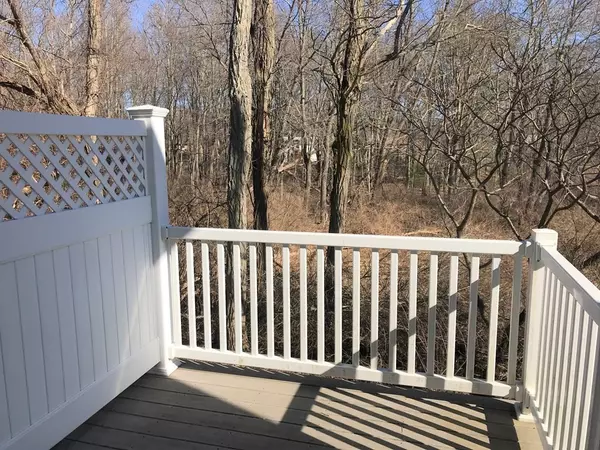For more information regarding the value of a property, please contact us for a free consultation.
4 D Sandpiper Way #D Salisbury, MA 01952
Want to know what your home might be worth? Contact us for a FREE valuation!

Our team is ready to help you sell your home for the highest possible price ASAP
Key Details
Sold Price $401,000
Property Type Condo
Sub Type Condominium
Listing Status Sold
Purchase Type For Sale
Square Footage 1,310 sqft
Price per Sqft $306
MLS Listing ID 72799076
Sold Date 04/08/21
Bedrooms 2
Full Baths 1
Half Baths 1
HOA Fees $271/mo
HOA Y/N true
Year Built 2006
Annual Tax Amount $3,597
Tax Year 2021
Property Description
Fabulous Townhome in Salisbury Woods, a quick drive to the Ocean and Downtown Newburyport. This easy to maintain home, offers a peaceful lifestyle, midst birds, wildlife and sunrises. Warm and cozy in the winter and cool and breezy in the summer, with a deck to relax in the shade. The open Kitchen has been carefully designed for work efficiency and social interaction with Guests in the adjacent Dining Room. Living Room has lots of sunshine through the bay window and space for entertaining. Master Bedroom has two closets for everything you need with extra space for a small Office or Sitting/TV area. It faces the afternoon sunsets. A large Guest Room is just waiting for occasional guests also with a double closet. This is the perfect home for the Buyer who wants to let someone else do the beautiful gardens, and the shoveling! A Utility Room doubles for great storage and has walk out access to the back yard. DELAYED SHOWINGS UNTIL MARCH 19, 2021.
Location
State MA
County Essex
Zoning C
Direction Route 1 North from Newburyport - Right into Salisbury Woods.
Rooms
Primary Bedroom Level Third
Dining Room Balcony - Interior, Deck - Exterior, Slider
Kitchen Dining Area, Cabinets - Upgraded, Recessed Lighting, Gas Stove
Interior
Heating Forced Air, Natural Gas, Individual
Cooling Central Air, Individual
Flooring Vinyl, Carpet
Appliance Range, Dishwasher, Microwave, Refrigerator, Washer, Dryer, Utility Connections for Gas Range
Laundry In Unit
Exterior
Garage Spaces 1.0
Community Features Shopping, House of Worship, Public School
Utilities Available for Gas Range
Waterfront false
Waterfront Description Beach Front, Ocean
Roof Type Shingle
Parking Type Under, Garage Door Opener, Storage, Insulated, Off Street, Guest, Paved
Total Parking Spaces 1
Garage Yes
Building
Story 3
Sewer Public Sewer
Water Public
Schools
Elementary Schools Salisbury
Middle Schools Pentucket
High Schools Pentucket
Read Less
Bought with Kevin Knightly • RE/MAX Destiny
GET MORE INFORMATION




