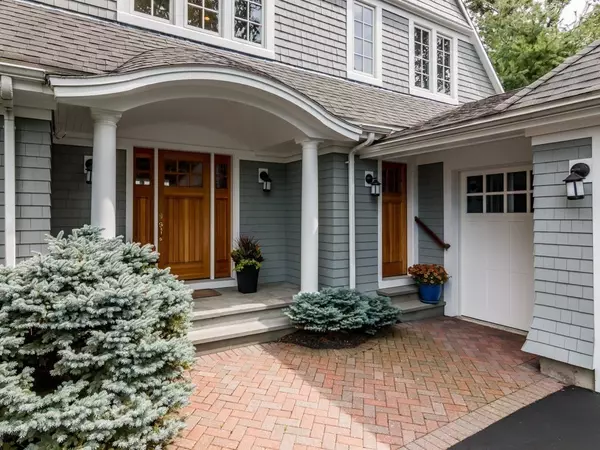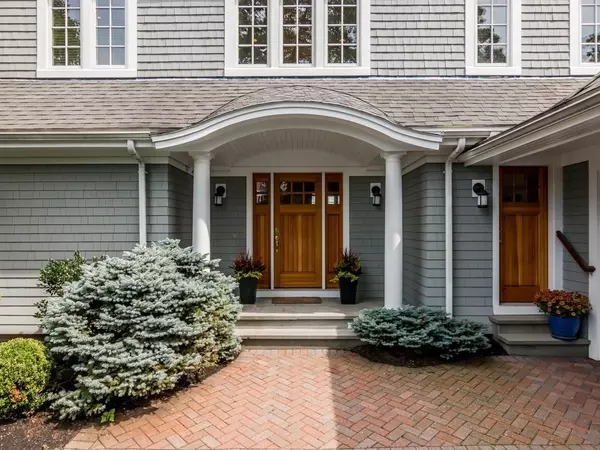For more information regarding the value of a property, please contact us for a free consultation.
6 Macy Lane #6 Ipswich, MA 01938
Want to know what your home might be worth? Contact us for a FREE valuation!

Our team is ready to help you sell your home for the highest possible price ASAP
Key Details
Sold Price $1,075,000
Property Type Condo
Sub Type Condominium
Listing Status Sold
Purchase Type For Sale
Square Footage 4,417 sqft
Price per Sqft $243
MLS Listing ID 72703841
Sold Date 04/15/21
Style Shingle, Other (See Remarks)
Bedrooms 3
Full Baths 3
Half Baths 2
HOA Fees $936/mo
HOA Y/N true
Year Built 2004
Annual Tax Amount $13,659
Tax Year 2020
Property Description
This Classic New England Shingle Style home is impeccable and combines both elegance and comfort! A grand entry leads to a spacious sun-filled living room with a magnificent cathedral ceiling. The open concept chef's kitchen and dining room are easily accessed from the living room. Gorgeous owner's bedroom suite with his and her closets and luxurious bathroom. Completing the first floors a mud room, laundry room, butler's pantry and home office/library. High end finishes throughout, numerous built-ins and hardwood floors. The second floor with spacious loft includes two bedroom suites with private baths. The lower level has an office, family room, home gym, dining area, half bath and cedar closet. There is also ample storage. Turner Hill is The North Shore's Premier Luxury Community offering an incomparable lifestyle. This home is in perfect move in condition. Prepare to fall in love! Private Showings Only.
Location
State MA
County Essex
Zoning RRA
Direction Topsfield Road to Turner Hill. Turner Hill sign is clearly visible.
Rooms
Family Room Flooring - Wall to Wall Carpet, Exterior Access, Recessed Lighting
Primary Bedroom Level First
Dining Room Open Floorplan
Kitchen Closet/Cabinets - Custom Built, Flooring - Hardwood, Countertops - Stone/Granite/Solid, Kitchen Island, Exterior Access, Open Floorplan, Recessed Lighting
Interior
Interior Features Recessed Lighting, Ceiling - Cathedral, Countertops - Upgraded, Loft, Foyer, Mud Room, Home Office, Vestibule
Heating Central
Cooling Central Air
Flooring Tile, Carpet, Hardwood, Flooring - Wall to Wall Carpet, Flooring - Hardwood, Flooring - Stone/Ceramic Tile
Fireplaces Number 1
Fireplaces Type Living Room
Appliance Oven, Dishwasher, Microwave, Refrigerator, Washer, Dryer, Stainless Steel Appliance(s)
Laundry Flooring - Stone/Ceramic Tile, Countertops - Stone/Granite/Solid, Recessed Lighting, First Floor, In Unit
Exterior
Exterior Feature Decorative Lighting
Garage Spaces 2.0
Community Features Shopping, Pool, Tennis Court(s), Park, Walk/Jog Trails, Stable(s), Golf, Medical Facility, Bike Path, Conservation Area, Highway Access, House of Worship, Marina, Private School, Public School, T-Station
Waterfront false
Waterfront Description Beach Front, Ocean, Beach Ownership(Public)
Roof Type Shingle
Total Parking Spaces 4
Garage Yes
Building
Story 3
Sewer Private Sewer
Water Public
Schools
High Schools Ipswich High
Others
Pets Allowed Yes
Senior Community false
Read Less
Bought with Lauren Mears • Churchill Properties
GET MORE INFORMATION




