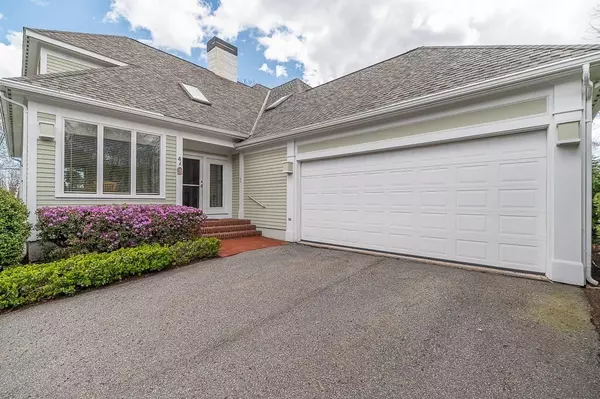For more information regarding the value of a property, please contact us for a free consultation.
4 Court Lane Ipswich, MA 01938
Want to know what your home might be worth? Contact us for a FREE valuation!

Our team is ready to help you sell your home for the highest possible price ASAP
Key Details
Sold Price $749,900
Property Type Single Family Home
Sub Type Single Family Residence
Listing Status Sold
Purchase Type For Sale
Square Footage 4,008 sqft
Price per Sqft $187
MLS Listing ID 72816747
Sold Date 05/06/21
Style Contemporary
Bedrooms 3
Full Baths 3
Half Baths 1
HOA Fees $504/qua
HOA Y/N true
Year Built 1992
Annual Tax Amount $9,035
Tax Year 2021
Lot Size 10,018 Sqft
Acres 0.23
Property Description
Come explore the amazing estate neighborhood of Ipswich Country Club (ICC) nestled in a selectively wooded setting, surrounded by permanent open space of the golf course. ICC is just minutes from 3 downtown villages, Topsfield, Ipswich, & Rowley, enjoying easy highway access as well. Professionally landscaped grounds in one of the most cared for and pristine communities on the NS. Join the ICC w/ pool, golf and tennis and/or explore nearby trails, swimming & kayaking on Hood Pond, resident benefit access at Crane's Beach, and so much more that Ipswich & the North Shore have to offer! FIRST LEVEL boasts an expansive MASTER SUITE, an open-concept floor plan, with warm hardwood in the freshly appointed kitchen, to the spacious dining/living area. 2 large additional bedrooms, an open office/study & family bath on 2nd level. Finished lower level w/ exercise room, multi-purpose family space, full bath & outside access. New roof, gutters & downspouts 2017. The value will not disappoint!
Location
State MA
County Essex
Zoning RRA
Direction Route 1 to Ipswich Country Club
Rooms
Family Room Flooring - Wall to Wall Carpet
Basement Full, Walk-Out Access
Primary Bedroom Level First
Dining Room Flooring - Hardwood
Kitchen Flooring - Hardwood, Stainless Steel Appliances
Interior
Interior Features Bathroom - 3/4, Bathroom, Office, Exercise Room, Central Vacuum
Heating Forced Air, Natural Gas
Cooling Central Air
Flooring Tile, Carpet, Hardwood, Flooring - Stone/Ceramic Tile, Flooring - Wall to Wall Carpet
Fireplaces Number 1
Fireplaces Type Living Room
Appliance Range, Dishwasher, Microwave, Refrigerator, Washer/Dryer, Gas Water Heater, Tank Water Heaterless, Utility Connections for Electric Range
Laundry First Floor, Washer Hookup
Exterior
Garage Spaces 2.0
Community Features Public Transportation, Shopping, Pool, Tennis Court(s), Park, Walk/Jog Trails, Golf, Medical Facility, Laundromat, Bike Path, Conservation Area, Highway Access, House of Worship, Marina, Private School, Public School, T-Station
Utilities Available for Electric Range, Washer Hookup
Waterfront false
Waterfront Description Beach Front, Beach Access, Bay, Lake/Pond, Ocean, Beach Ownership(Public)
Roof Type Shingle
Total Parking Spaces 3
Garage Yes
Building
Lot Description Corner Lot, Wooded, Zero Lot Line, Gentle Sloping
Foundation Concrete Perimeter
Sewer Private Sewer
Water Public
Schools
Middle Schools Ipswich
High Schools Ipswich
Others
Senior Community false
Read Less
Bought with Josephine Mehm Baker • J. Barrett & Company
GET MORE INFORMATION




