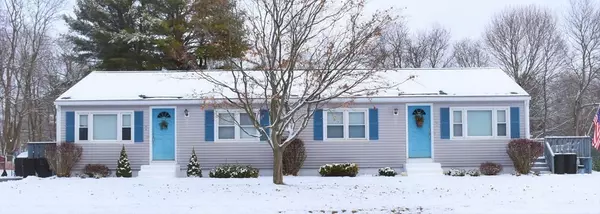For more information regarding the value of a property, please contact us for a free consultation.
16 High St Salisbury, MA 01952
Want to know what your home might be worth? Contact us for a FREE valuation!

Our team is ready to help you sell your home for the highest possible price ASAP
Key Details
Sold Price $505,000
Property Type Multi-Family
Sub Type 2 Family - 2 Units Side by Side
Listing Status Sold
Purchase Type For Sale
Square Footage 2,160 sqft
Price per Sqft $233
MLS Listing ID 72784192
Sold Date 04/22/21
Bedrooms 4
Full Baths 2
Year Built 1960
Annual Tax Amount $4,623
Tax Year 2021
Lot Size 0.450 Acres
Acres 0.45
Property Description
This well maintained duplex is set on a large lot with a beautiful fenced in yard that includes an inground pool surrounded by mature hedges for privacy and a patio with a cabana to grill under! Each unit has it’s own driveway and private deck for relaxing away from the pool area. Electric updated to 200 amp service with new meters. Other updates include newer roof with ice and water shield roof ridge, new insulation in attic, and seamless gutters. Both units have hardwood floors and some new appliances, storage space in the basement, own laundry hook ups, and separate utilities. Partially finished basement is updated, includes a bar for entertaining. There are very few opportunities like this on the market today! Minutes away from tax free New Hampshire shopping, short drive to Kittery Outlets and Hampton Beach, 4 miles from Salisbury Beach. This property is perfect for an investor, owner occupant with extended family or just rent out the other unit! OH by appt only. Pls email agent.
Location
State MA
County Essex
Zoning R2
Direction North on Rt. 1, keep left to continue on Toll Rd, take left on High St.
Rooms
Basement Partially Finished, Sump Pump
Interior
Interior Features Unit 1(Storage, Bathroom with Shower Stall), Unit 2(Storage, Bathroom with Shower Stall), Unit 1 Rooms(Living Room, Kitchen), Unit 2 Rooms(Living Room, Kitchen)
Heating Unit 1(Forced Air, Oil), Unit 2(Forced Air, Oil)
Flooring Hardwood, Unit 1(undefined), Unit 2(Wood Flooring)
Appliance Oil Water Heater, Utility Connections for Electric Range, Utility Connections for Electric Oven, Utility Connections for Electric Dryer
Laundry Washer Hookup, Unit 1(Washer Hookup, Dryer Hookup)
Exterior
Exterior Feature Rain Gutters, Storage, Unit 1 Balcony/Deck, Unit 2 Balcony/Deck
Fence Fenced/Enclosed, Fenced
Pool In Ground
Community Features Shopping, Highway Access, Public School, Other
Utilities Available for Electric Range, for Electric Oven, for Electric Dryer, Washer Hookup
Waterfront false
Roof Type Shingle
Parking Type Paved Drive, Off Street
Total Parking Spaces 6
Garage No
Building
Story 3
Foundation Concrete Perimeter
Sewer Private Sewer
Water Public
Schools
Elementary Schools Salisbury
Middle Schools Triton
High Schools Triton
Others
Acceptable Financing Contract
Listing Terms Contract
Read Less
Bought with Jen OHanley • Berkshire Hathaway HomeServices Verani Realty
GET MORE INFORMATION




