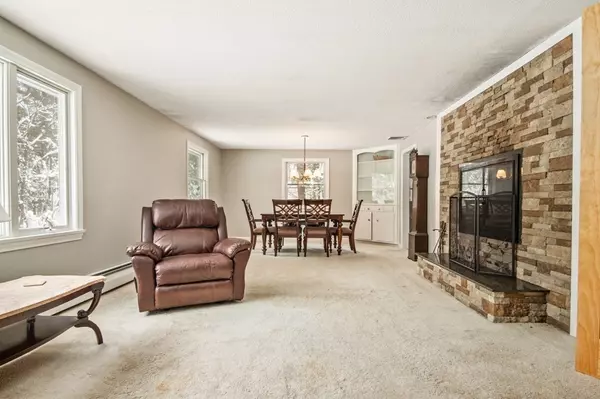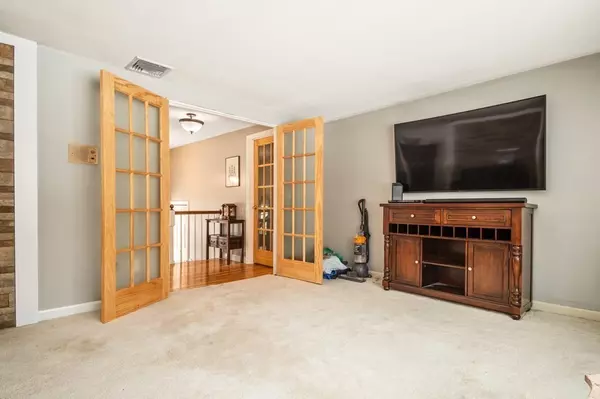For more information regarding the value of a property, please contact us for a free consultation.
551 Main St Boxford, MA 01921
Want to know what your home might be worth? Contact us for a FREE valuation!

Our team is ready to help you sell your home for the highest possible price ASAP
Key Details
Sold Price $640,000
Property Type Single Family Home
Sub Type Single Family Residence
Listing Status Sold
Purchase Type For Sale
Square Footage 2,430 sqft
Price per Sqft $263
Subdivision West Boxford
MLS Listing ID 72782622
Sold Date 04/23/21
Style Raised Ranch
Bedrooms 3
Full Baths 2
Half Baths 1
HOA Y/N false
Year Built 1965
Annual Tax Amount $8,527
Tax Year 2021
Lot Size 2.180 Acres
Acres 2.18
Property Description
This Raised Ranch is located just a short walk to downtown West Boxford, making it one of the few in town where you can walk for coffee and sandwich, shopping or even a Benson’s Ice Cream! Fireplaced living room and lower-level family room with pellet stove make it cozy for entertaining during the winter. When the weather warms, hang on your new composite deck overlooking the beautiful formal gardens, relax on the brick patio or float in the above ground, salt-water pool. Between seasons, enjoy the enclosed three-season porch. Inside you will find 3 large bedrooms and 2 ½ baths have been recently renovated along with the gas heating and septic systems, roof, windows and more! The kitchen offers original flair complete with a functioning in-wall stereo/turntable that is wired throughout the home with surround sound. Located in quiet Boxford, offering some of the highest rated public schools around, this country setting is conveniently located between RT95/495.
Location
State MA
County Essex
Area West Boxford
Zoning RA
Direction RT 133 or Ipswich Rd. to Main
Rooms
Family Room Wood / Coal / Pellet Stove, Flooring - Wall to Wall Carpet, Recessed Lighting, Slider, Beadboard, Crown Molding
Basement Full, Finished, Walk-Out Access, Interior Entry, Garage Access
Primary Bedroom Level First
Dining Room Flooring - Wall to Wall Carpet
Kitchen Flooring - Stone/Ceramic Tile
Interior
Interior Features Home Office, Entry Hall, Internet Available - Unknown
Heating Baseboard, Natural Gas
Cooling Central Air
Flooring Wood, Tile, Carpet, Flooring - Wall to Wall Carpet, Flooring - Stone/Ceramic Tile, Flooring - Wood
Fireplaces Number 2
Fireplaces Type Living Room
Appliance Oven, Dishwasher, Microwave, Refrigerator, Freezer, Range Hood, Gas Water Heater, Utility Connections for Electric Range, Utility Connections for Electric Oven, Utility Connections for Electric Dryer
Laundry Washer Hookup
Exterior
Exterior Feature Rain Gutters, Storage, Garden
Garage Spaces 2.0
Pool Above Ground
Community Features Shopping, Tennis Court(s), Walk/Jog Trails, Stable(s), Golf, Bike Path, Conservation Area, House of Worship, Private School, Public School
Utilities Available for Electric Range, for Electric Oven, for Electric Dryer, Washer Hookup, Generator Connection
Waterfront false
Waterfront Description Beach Front, Lake/Pond, 1 to 2 Mile To Beach, Beach Ownership(Association)
Roof Type Shingle
Total Parking Spaces 8
Garage Yes
Private Pool true
Building
Lot Description Underground Storage Tank, Gentle Sloping
Foundation Concrete Perimeter
Sewer Private Sewer
Water Private
Schools
Elementary Schools Cole/Spofford
Middle Schools Masco
High Schools Masco
Others
Senior Community false
Read Less
Bought with Kevin Sexton • Century 21 Sexton & Donohue
GET MORE INFORMATION




