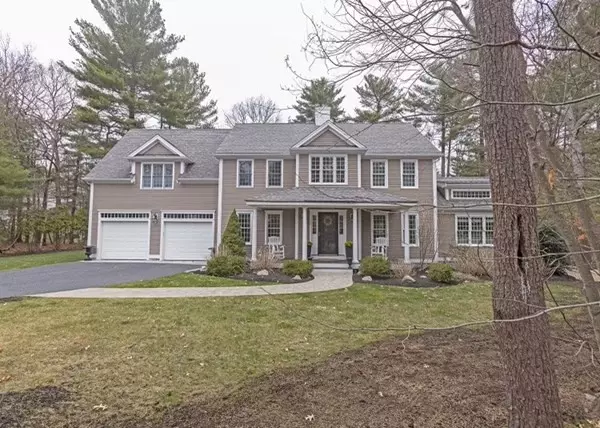For more information regarding the value of a property, please contact us for a free consultation.
36 Stacy Ln Hanover, MA 02339
Want to know what your home might be worth? Contact us for a FREE valuation!

Our team is ready to help you sell your home for the highest possible price ASAP
Key Details
Sold Price $1,020,000
Property Type Single Family Home
Sub Type Single Family Residence
Listing Status Sold
Purchase Type For Sale
Square Footage 2,706 sqft
Price per Sqft $376
MLS Listing ID 72820085
Sold Date 06/17/21
Style Colonial
Bedrooms 4
Full Baths 2
Half Baths 1
Year Built 2004
Annual Tax Amount $11,666
Tax Year 2021
Lot Size 0.690 Acres
Acres 0.69
Property Description
Move right into this stunning "turn-key" 4 BR, 2.5 bath Colonial in coveted cul de sac location. Bright and open first floor layout featuring chef’s kitchen with high end appliances, large 8 ft granite island, eat in dining area, inviting dining room, home office/library and light filled family room with wood burning fireplace. The second floor features a large master bedroom with high ceilings and wood beams, walk in closet, spa like master bathroom with jacuzzi tub and tiled shower, 3 additional bedrooms, hall bath with double sinks and a spacious laundry room. Family room in the partially finished basement. Beautifully landscaped yard with deck, patio and outdoor living space including outdoor kitchen with bar seating, tv, built in grill, fridge, ice maker and hot tub. Many additional features such as A/C, security system, whole home automation Control 4, Sonos, Rachio wireless irrigation control, custom closets, window treatments and so much more. Do not miss this one!
Location
State MA
County Plymouth
Zoning RES
Direction use GPS
Rooms
Family Room Cathedral Ceiling(s), Ceiling Fan(s), Flooring - Hardwood
Basement Partially Finished
Primary Bedroom Level Second
Dining Room Flooring - Hardwood, Chair Rail
Kitchen Flooring - Hardwood, Countertops - Stone/Granite/Solid, Kitchen Island, Recessed Lighting, Wine Chiller
Interior
Heating Central
Cooling Central Air
Flooring Wood, Tile, Carpet, Marble, Hardwood
Fireplaces Number 1
Fireplaces Type Family Room
Appliance Range, Dishwasher, Microwave, Refrigerator, Freezer, Washer, Dryer, Wine Refrigerator, Range Hood, Oil Water Heater
Laundry Flooring - Stone/Ceramic Tile, Electric Dryer Hookup, Washer Hookup, Second Floor
Exterior
Exterior Feature Sprinkler System
Garage Spaces 2.0
Community Features Shopping, Park, Walk/Jog Trails, Conservation Area, Public School
Waterfront false
Roof Type Shingle
Parking Type Attached, Paved
Total Parking Spaces 4
Garage Yes
Building
Lot Description Wooded
Foundation Concrete Perimeter
Sewer Private Sewer
Water Public
Others
Senior Community false
Read Less
Bought with Zack Harwood • Berkshire Hathaway HomeServices Warren Residential
GET MORE INFORMATION




