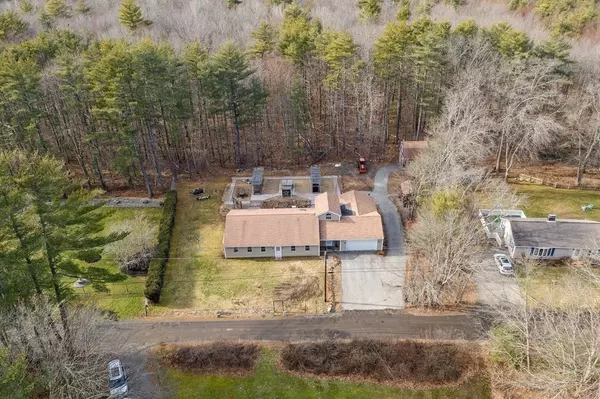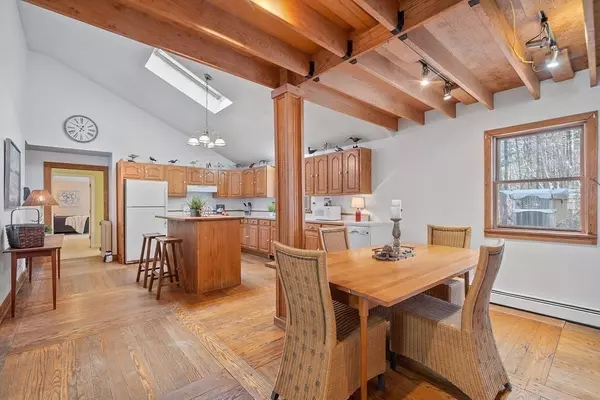For more information regarding the value of a property, please contact us for a free consultation.
7 Learned Lane Salisbury, MA 01952
Want to know what your home might be worth? Contact us for a FREE valuation!

Our team is ready to help you sell your home for the highest possible price ASAP
Key Details
Sold Price $472,500
Property Type Single Family Home
Sub Type Single Family Residence
Listing Status Sold
Purchase Type For Sale
Square Footage 2,174 sqft
Price per Sqft $217
MLS Listing ID 72777634
Sold Date 04/23/21
Style Ranch
Bedrooms 2
Full Baths 2
Year Built 1988
Annual Tax Amount $4,219
Tax Year 2020
Lot Size 0.500 Acres
Acres 0.5
Property Description
Wow! This custom built Ranch boasts SINGLE LEVEL LEVING, 3-BAY ATTACHED GARGE, 2 STORY WORKSHOP & a HUGE BACK YARD! Nestled along a tree-lined lane & located mere minutes from Salisbury Beach & area shopping centers, this commuter friendly property has a bit of everything for today's evolving lifestyle. Once inside you're welcomed by a warm n inviting living area complete w/ a cozy pellet stove...gleaming w/ wood detail, this bright n sunny kitchen provides a dining area, hearty center island & a ton of cabinet/counter space. Just above the kitchen is a trendy little loft which would serve well as an office, guest-nook or mediation grotto. Back on the main level you'll find a spacious Master En Suite (w/ slider to a 60' back deck), a double-sized 2nd BR, another full bath & an expansive living room, bursting w/ natural light. This home continues to please w/ a spacious back yard (w/ a fun firepit), perfect for the horticultural enthusiast and/or at-home entertainer! A must see!
Location
State MA
County Essex
Zoning R1
Direction Rt.1 to Gerrish to Seabrook Rd. to Learned Lane. Please park IN driveway, not in the lane! Thanks!
Rooms
Primary Bedroom Level Main
Dining Room Wood / Coal / Pellet Stove, Closet, Flooring - Hardwood, Open Floorplan, Lighting - Overhead
Kitchen Wood / Coal / Pellet Stove, Flooring - Hardwood, Dining Area, Kitchen Island, Country Kitchen, Open Floorplan, Gas Stove, Lighting - Overhead
Interior
Interior Features Lighting - Overhead, Walk-in Storage, Open Floor Plan, Loft, Mud Room, Other
Heating Baseboard, Radiant, Oil, Electric, Propane, Pellet Stove, Other
Cooling None
Flooring Carpet, Hardwood, Stone / Slate, Wood Laminate, Other, Flooring - Laminate, Flooring - Wood
Appliance Range, Dishwasher, Refrigerator, Washer, Dryer, Other, Utility Connections for Gas Range
Laundry Washer Hookup, Exterior Access, Lighting - Overhead, First Floor
Exterior
Exterior Feature Storage, Garden, Other
Garage Spaces 3.0
Community Features Public Transportation, Shopping, Walk/Jog Trails, Medical Facility, Conservation Area, Highway Access, House of Worship, Marina, Public School, Other
Utilities Available for Gas Range
Waterfront false
Waterfront Description Beach Front, Stream, Ocean, 1 to 2 Mile To Beach, Beach Ownership(Public)
Roof Type Shingle
Parking Type Attached, Heated Garage, Storage, Workshop in Garage, Garage Faces Side, Barn, Oversized, Off Street
Total Parking Spaces 7
Garage Yes
Building
Lot Description Level, Other
Foundation Slab
Sewer Private Sewer, Other
Water Private
Schools
Elementary Schools Salisbury Elem
Middle Schools Triton Regional
High Schools Triton Regional
Others
Senior Community false
Acceptable Financing Other (See Remarks)
Listing Terms Other (See Remarks)
Read Less
Bought with Joy E. Baker • RE/MAX Insight
GET MORE INFORMATION




