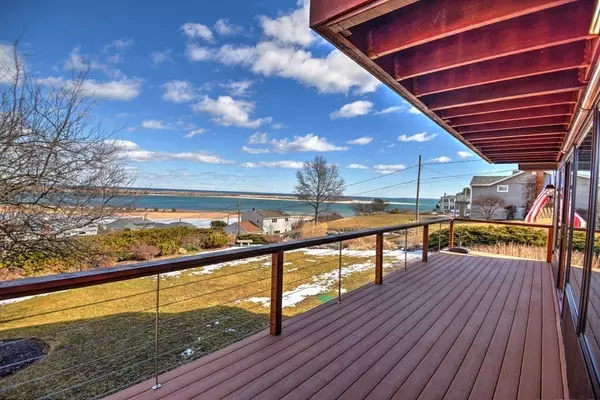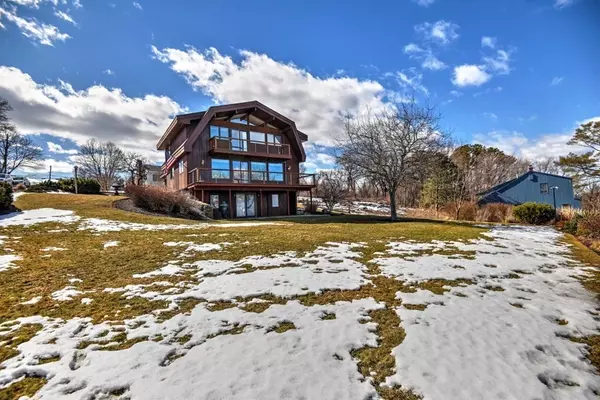For more information regarding the value of a property, please contact us for a free consultation.
56 Chattanooga Rd. Ipswich, MA 01938
Want to know what your home might be worth? Contact us for a FREE valuation!

Our team is ready to help you sell your home for the highest possible price ASAP
Key Details
Sold Price $1,200,000
Property Type Single Family Home
Sub Type Single Family Residence
Listing Status Sold
Purchase Type For Sale
Square Footage 2,451 sqft
Price per Sqft $489
MLS Listing ID 72791375
Sold Date 04/26/21
Style Contemporary
Bedrooms 3
Full Baths 2
HOA Y/N false
Year Built 1985
Annual Tax Amount $10,341
Tax Year 2020
Lot Size 0.320 Acres
Acres 0.32
Property Description
Spectacular, unobstructed views of Plum Island sound and the ocean beyond, enjoyed from a myriad of windows and 3 levels of outdoor space. This immaculate 3 bedroom, 2 bath home is in move-in condition with many upgrades: newer baths, tiled showers with glass doors, hardwood floors, air conditioning, new kitchen and appliances, security system, one car attached garage and so much more. Enjoy all that Ipswich offers: great restaurants, excellent schools, train to Boston and Access to Clark Beach as Great Neck Assoc member and a Crane Beach sticker. Showings by appointment for open house Sunday, 3/7 starting at 11AM-1PM. Please call for an appointment. All offers by Monday, 3/8 at 5pm.
Location
State MA
County Essex
Zoning RRB
Direction Jeffrey's Neck to Plover Hill to left on Chattanooga Road
Rooms
Basement Full, Partially Finished, Walk-Out Access
Primary Bedroom Level Second
Dining Room Flooring - Hardwood
Kitchen Flooring - Hardwood, Countertops - Upgraded, Cabinets - Upgraded, Remodeled, Stainless Steel Appliances
Interior
Interior Features Central Vacuum
Heating Electric Baseboard
Cooling Central Air, Wall Unit(s), Ductless
Flooring Tile, Carpet, Laminate, Hardwood
Appliance Range, Dishwasher, Refrigerator, Washer, Dryer, Vacuum System, Tank Water Heater, Utility Connections for Electric Range, Utility Connections for Electric Dryer
Laundry In Basement, Washer Hookup
Exterior
Exterior Feature Balcony
Garage Spaces 1.0
Community Features Public Transportation, Shopping, Park, Walk/Jog Trails, Stable(s), Golf, Medical Facility, Laundromat, Bike Path, Conservation Area, Highway Access, House of Worship, Marina, Private School, Public School, T-Station
Utilities Available for Electric Range, for Electric Dryer, Washer Hookup
Waterfront false
Waterfront Description Beach Front, Beach Access, Bay, Lake/Pond, Sound, Walk to, Beach Ownership(Private,Public)
View Y/N Yes
View Scenic View(s)
Roof Type Shingle
Total Parking Spaces 3
Garage Yes
Building
Lot Description Easements, Sloped
Foundation Concrete Perimeter
Sewer Private Sewer
Water Public
Others
Senior Community false
Read Less
Bought with Alexis Surpitski MacIntyre • Keller Williams Realty Evolution
GET MORE INFORMATION




