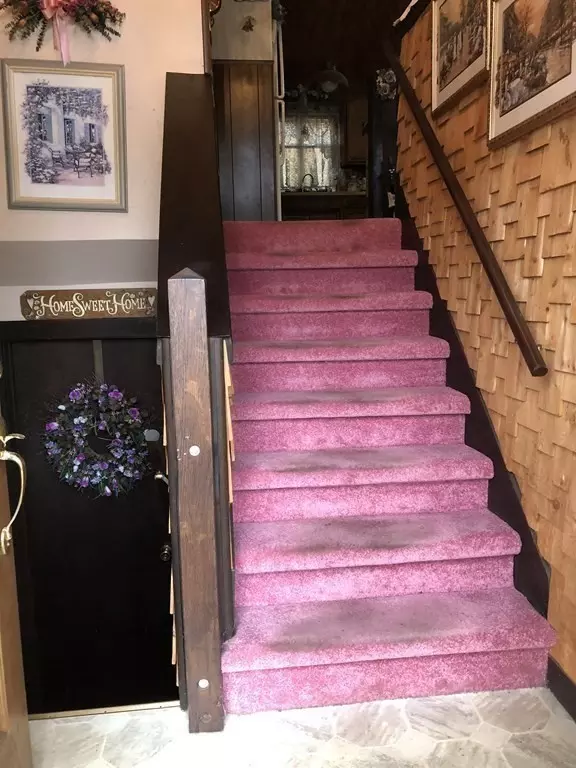For more information regarding the value of a property, please contact us for a free consultation.
52 Howard Street Belchertown, MA 01007
Want to know what your home might be worth? Contact us for a FREE valuation!

Our team is ready to help you sell your home for the highest possible price ASAP
Key Details
Sold Price $250,000
Property Type Single Family Home
Sub Type Single Family Residence
Listing Status Sold
Purchase Type For Sale
Square Footage 1,888 sqft
Price per Sqft $132
MLS Listing ID 72761297
Sold Date 04/27/21
Style Raised Ranch
Bedrooms 3
Full Baths 1
Half Baths 1
Year Built 1976
Annual Tax Amount $3,942
Tax Year 2020
Lot Size 0.970 Acres
Acres 0.97
Property Description
Don't miss an opportunity to be the new owner of this well loved home! Custom split level home on oversized lot right in the center of town so you have both convenience and privacy! Open floor plan and vaulted wood ceiling in living room with fireplace and 10 foot bow window, dining and kitchen with breakfast bar. Main level has 3 bedrooms, master bedroom with its own door to the large main bath, and screen porch and deck through the slider from kitchen and dining area. Finished basement family room with wd stove hearth, pool table and and kitchenette, half bath with laundry, and oversized one car garage with storage and work area. New high efficiency baseboard hot water boiler and super store hot water, updated 200 amp electric service, new front door and house roof less than 10 years old, and much evidence of the care with which the home was constructed and maintained throuhout the years. Now it's time for someone else to add their love and enjoy the many advantages this home offers!
Location
State MA
County Hampshire
Zoning VillageRes
Direction Howard St runs from Rte 202 to Jackson St
Rooms
Family Room Ceiling Fan(s), Flooring - Wall to Wall Carpet, Cable Hookup, Open Floorplan
Basement Full, Partially Finished, Interior Entry, Garage Access, Concrete
Primary Bedroom Level First
Dining Room Beamed Ceilings, Vaulted Ceiling(s), Flooring - Wall to Wall Carpet, Deck - Exterior, Exterior Access, Open Floorplan, Slider
Kitchen Beamed Ceilings, Vaulted Ceiling(s), Flooring - Vinyl, Open Floorplan
Interior
Heating Baseboard, Oil
Cooling None
Flooring Vinyl, Carpet
Fireplaces Number 1
Fireplaces Type Living Room
Appliance Range, Dishwasher, Refrigerator, Oil Water Heater, Water Heater(Separate Booster)
Laundry Flooring - Vinyl, Electric Dryer Hookup, Washer Hookup, In Basement
Exterior
Exterior Feature Storage
Garage Spaces 1.0
Community Features Public Transportation, Shopping, Pool, Park, Walk/Jog Trails, Stable(s), Golf, Medical Facility, Laundromat, Bike Path, Conservation Area, Highway Access, House of Worship, Private School, Public School, University
Waterfront false
Roof Type Shingle
Parking Type Under, Garage Door Opener, Storage, Paved Drive, Off Street, Driveway, Paved
Total Parking Spaces 2
Garage Yes
Building
Lot Description Sloped
Foundation Concrete Perimeter
Sewer Public Sewer
Water Public
Schools
Elementary Schools Swift River
Middle Schools Chestnut/Jabish
High Schools Belchertown
Others
Senior Community false
Read Less
Bought with The Poissant & Neveu Team • RE/MAX Compass
GET MORE INFORMATION




