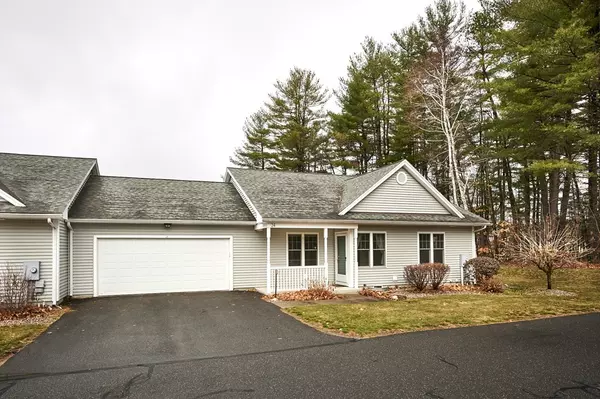For more information regarding the value of a property, please contact us for a free consultation.
22 Pomeroy Meadow Rd #24 Southampton, MA 01073
Want to know what your home might be worth? Contact us for a FREE valuation!

Our team is ready to help you sell your home for the highest possible price ASAP
Key Details
Sold Price $329,900
Property Type Condo
Sub Type Condominium
Listing Status Sold
Purchase Type For Sale
Square Footage 1,349 sqft
Price per Sqft $244
MLS Listing ID 72804527
Sold Date 04/30/21
Bedrooms 1
Full Baths 2
HOA Fees $300/mo
HOA Y/N true
Year Built 2004
Annual Tax Amount $4,526
Tax Year 2020
Property Description
Single level living at it's best!! This beautiful end-unit Condo in Pomeroy Village offers a wonderful open floor plan! The kitchen with breakfast bar is open to the dining area and living room with cathedral ceiling and hardwood floors. Beyond the living room, a set of french doors will lead you to a study/den with cathedral ceiling, a gas fireplace, lots of natural light, and access to the rear patio! The master suite offers a walk-in closet and a full bath with a step in-in shower. There is an additional room that can be used as a guest room or home office, another full bath, and 1st floor laundry. An attached 2-car garage with access to the full basement, natural gas utilities, new hot water heater, central air, and 200 amp electrical service are all added conveniences to this property! All of this is in a convenient location, close to all amenities! Make your appointment today!
Location
State MA
County Hampshire
Zoning RV
Direction Rte. 10 to Pomeroy Meadow Rd. Follow signs in complex to unit 24.
Rooms
Family Room Cathedral Ceiling(s), Flooring - Hardwood, Exterior Access
Primary Bedroom Level First
Dining Room Cathedral Ceiling(s), Flooring - Hardwood, Open Floorplan
Kitchen Flooring - Stone/Ceramic Tile, Breakfast Bar / Nook
Interior
Heating Forced Air, Natural Gas
Cooling Central Air
Flooring Tile, Carpet, Hardwood
Fireplaces Number 1
Fireplaces Type Family Room
Appliance Range, Dishwasher, Microwave, Refrigerator, Washer, Dryer, Gas Water Heater, Tank Water Heater
Laundry Laundry Closet, First Floor, In Unit
Exterior
Exterior Feature Professional Landscaping
Garage Spaces 2.0
Community Features Shopping, Golf, Public School, Adult Community
Waterfront false
Roof Type Shingle
Parking Type Attached, Garage Door Opener, Off Street, Paved
Total Parking Spaces 2
Garage Yes
Building
Story 1
Sewer Private Sewer
Water Public
Others
Pets Allowed Yes w/ Restrictions
Senior Community true
Read Less
Bought with Darcie Gasperini • Taylor Agency
GET MORE INFORMATION




