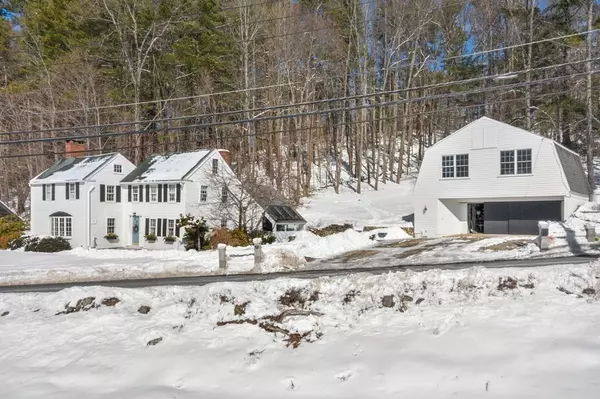For more information regarding the value of a property, please contact us for a free consultation.
93 River Rd Topsfield, MA 01983
Want to know what your home might be worth? Contact us for a FREE valuation!

Our team is ready to help you sell your home for the highest possible price ASAP
Key Details
Sold Price $676,000
Property Type Single Family Home
Sub Type Single Family Residence
Listing Status Sold
Purchase Type For Sale
Square Footage 2,622 sqft
Price per Sqft $257
MLS Listing ID 72789162
Sold Date 04/30/21
Style Antique
Bedrooms 3
Full Baths 3
Half Baths 1
Year Built 1808
Annual Tax Amount $9,747
Tax Year 2021
Lot Size 0.600 Acres
Acres 0.6
Property Description
Located on one of the most sought after streets in Topsfield, this home boasts 3 bedrooms, 2.5 bathrooms and features a perfect blend of modern updates and historic charm. The kitchen is well appointed and offers a large eat in area and an adjacent 1/2 bath and laundry room. Your living room is the show stopper as it features a large fireplace and huge bay window that lets in ample sunlight as it looks south over farm land across the street. Rounding out the first floor you will find a large dining room and bonus room that would make a great office, play room, etc. Upstairs you will find 2 bedrooms that share a jack and jill bathroom as well as a master bedroom with an ensuite. Above the garage you'll find a large, open semi finished space equipped with a full bath ready for your finishing touches. Recent upgrades include: w/d, refrigerator, induction stovetop, new heating system, new tankless hot water, 2 new ductless mini splits. Open houses first come first serve.
Location
State MA
County Essex
Zoning IRA
Direction S. Main St to Prospect St to River Rd
Rooms
Basement Partial, Sump Pump
Primary Bedroom Level Second
Interior
Interior Features Bonus Room
Heating Forced Air, Propane
Cooling Ductless
Flooring Wood, Tile, Carpet
Fireplaces Number 4
Appliance Oven, Dishwasher, Countertop Range, Refrigerator, Propane Water Heater, Tank Water Heaterless, Utility Connections for Electric Range, Utility Connections for Gas Oven
Laundry First Floor
Exterior
Exterior Feature Stone Wall
Garage Spaces 2.0
Community Features Shopping, Park, Walk/Jog Trails, Stable(s), Conservation Area, Highway Access, Public School
Utilities Available for Electric Range, for Gas Oven
Waterfront false
View Y/N Yes
View Scenic View(s)
Roof Type Shingle
Parking Type Detached, Off Street
Total Parking Spaces 3
Garage Yes
Building
Lot Description Sloped
Foundation Stone, Slab
Sewer Private Sewer
Water Public
Read Less
Bought with Daniel Cutler • Bay Colony Realty
GET MORE INFORMATION




