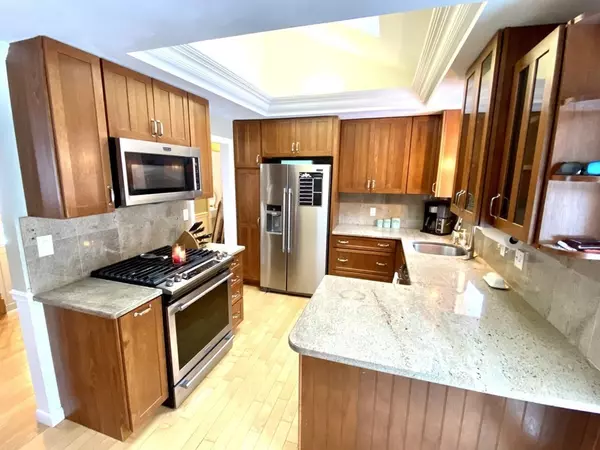For more information regarding the value of a property, please contact us for a free consultation.
82 Dillingham Way Hanover, MA 02339
Want to know what your home might be worth? Contact us for a FREE valuation!

Our team is ready to help you sell your home for the highest possible price ASAP
Key Details
Sold Price $630,000
Property Type Single Family Home
Sub Type Single Family Residence
Listing Status Sold
Purchase Type For Sale
Square Footage 2,352 sqft
Price per Sqft $267
MLS Listing ID 72786237
Sold Date 04/28/21
Style Raised Ranch
Bedrooms 5
Full Baths 3
Year Built 1967
Annual Tax Amount $7,780
Tax Year 2020
Lot Size 0.690 Acres
Acres 0.69
Property Description
Beautifully renovated oversized Raised Ranch in a desirable location only 1.5 miles to Route 3 and the new Hanover Crossing Development. This gorgeous four/five bedroom, 3 bath home with an accessory kitchen (possible in-law) features a modern, updated kitchen with granite countertops, updated cabinets, and new stainless steel appliances. This home offers many updates and unique features such as: a walkout basement with a second kitchen, living room, bedroom/office, and brand new full bath in 2021; a new septic in 2017 (1,500 gallons); beautiful family room with wet bar over the two car attached garage; large flat 0.69 acre partially fenced in lot with an additional paved area in the backyard with a basketball hoop; gas cooking; a fireplaced living room; and many more. Come tour your future home today! Showings at open houses: Sunday, February 21st from 11:00am-1:00pm. No OH appointment required.
Location
State MA
County Plymouth
Zoning Res
Direction Route 53 to Woodland Drive; Left onto Dillingham Way, Home is on right side.
Rooms
Basement Full, Finished, Walk-Out Access, Garage Access, Sump Pump
Primary Bedroom Level First
Interior
Interior Features Living/Dining Rm Combo, Kitchen
Heating Baseboard, Electric Baseboard, Natural Gas
Cooling None
Fireplaces Number 1
Appliance Range, Dishwasher, Microwave, Refrigerator, Washer, Dryer
Laundry In Basement
Exterior
Exterior Feature Balcony, Rain Gutters
Garage Spaces 2.0
Fence Fenced
Pool Above Ground
Community Features Public Transportation, Shopping, Walk/Jog Trails, Medical Facility, Bike Path, Conservation Area, Highway Access, House of Worship, Public School
Waterfront false
Roof Type Shingle
Parking Type Under, Paved Drive, Off Street
Total Parking Spaces 4
Garage Yes
Private Pool true
Building
Lot Description Level
Foundation Concrete Perimeter
Sewer Inspection Required for Sale, Private Sewer
Water Public
Read Less
Bought with Alexander Lisek • eXp Realty
GET MORE INFORMATION




