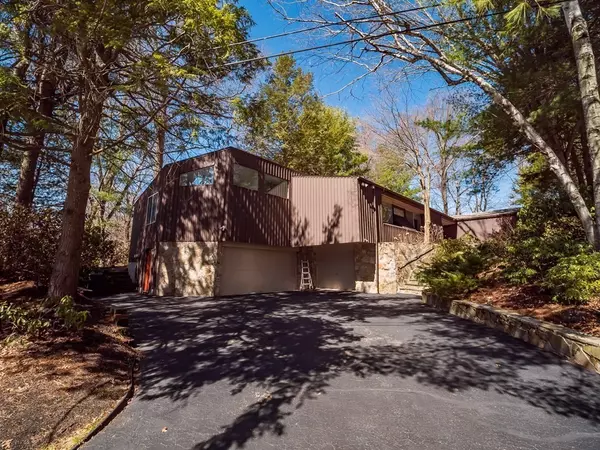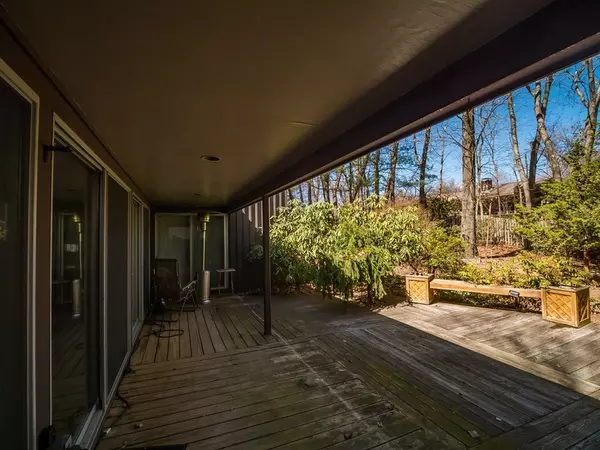For more information regarding the value of a property, please contact us for a free consultation.
1 Waring Cir Worcester, MA 01609
Want to know what your home might be worth? Contact us for a FREE valuation!

Our team is ready to help you sell your home for the highest possible price ASAP
Key Details
Sold Price $525,000
Property Type Single Family Home
Sub Type Single Family Residence
Listing Status Sold
Purchase Type For Sale
Square Footage 2,900 sqft
Price per Sqft $181
Subdivision Salisbury St
MLS Listing ID 72808157
Sold Date 04/30/21
Style Contemporary
Bedrooms 4
Full Baths 2
Half Baths 1
Year Built 1967
Annual Tax Amount $7,701
Tax Year 2021
Lot Size 0.350 Acres
Acres 0.35
Property Description
Salisbury St....Cul de Sac...Unique Contemporary in a very desirable neighborhood... 4 CAR GARAGE!!!...The Large, Open Living and Dining Room have Parquet Flooring and a "Wall of Glass", opening to the Deck and professionally landscaped backyard...Beautiful Floor to Ceiling Stone Fireplace in the Family Room...Young Roof...Central Air-Conditioning....The Kitchen has Granite Counters, Parquet Flooring, a 6 Burner Cooktop Stove, Wall Ovens, a Desk area, and built-ins in the Dining Area..Large Master Suite has Skylights i separate Sitting Room/Office with Built-In Bookshelves and a Walk-In Closet... It could be used as a Nursery, Office, etc... It has a Full Bath with a Jetted Tub, and a Walk-In Closet...3 additional bedrooms have custom built-ins...The Lower Level has a finished Game Room and opens to the 4 Car Garage!!...
Location
State MA
County Worcester
Area Assumption College
Zoning RS-10
Direction Salisbury St. to Spring Valley , left on Leyton Rd. right on Waring Circle
Rooms
Family Room Flooring - Wall to Wall Carpet
Basement Partial, Partially Finished, Garage Access
Primary Bedroom Level First
Dining Room Flooring - Wood, Slider
Kitchen Flooring - Wood, Dining Area, Pantry, Countertops - Stone/Granite/Solid
Interior
Interior Features Closet - Walk-in, Closet/Cabinets - Custom Built, Entrance Foyer, Sitting Room, Game Room
Heating Forced Air, Oil
Cooling Central Air
Flooring Wood, Tile, Carpet, Flooring - Wall to Wall Carpet
Fireplaces Number 1
Fireplaces Type Family Room
Appliance Range, Dishwasher, Disposal, Microwave, Refrigerator, Washer, Dryer
Laundry First Floor
Exterior
Garage Spaces 4.0
Community Features University
Waterfront false
Parking Type Under, Garage Door Opener, Paved Drive, Off Street, Paved
Total Parking Spaces 4
Garage Yes
Building
Lot Description Cul-De-Sac
Foundation Concrete Perimeter
Sewer Public Sewer
Water Public
Others
Senior Community false
Read Less
Bought with Gloria MacKoul • Coldwell Banker Realty - Worcester
GET MORE INFORMATION




