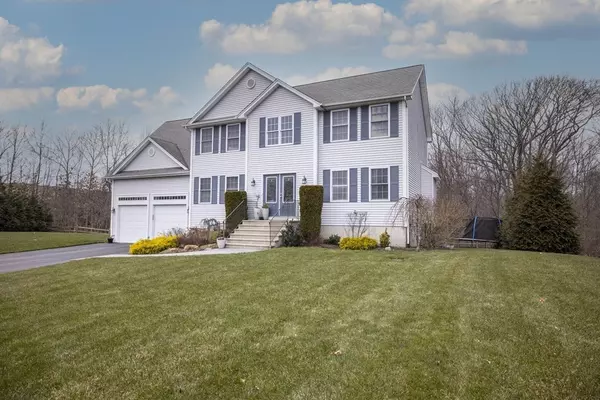For more information regarding the value of a property, please contact us for a free consultation.
19 Carter's Way Seekonk, MA 02771
Want to know what your home might be worth? Contact us for a FREE valuation!

Our team is ready to help you sell your home for the highest possible price ASAP
Key Details
Sold Price $570,000
Property Type Single Family Home
Sub Type Single Family Residence
Listing Status Sold
Purchase Type For Sale
Square Footage 2,636 sqft
Price per Sqft $216
Subdivision Seekonk
MLS Listing ID 72777655
Sold Date 04/30/21
Style Colonial
Bedrooms 3
Full Baths 2
Half Baths 1
HOA Y/N false
Year Built 2008
Annual Tax Amount $5,926
Tax Year 2020
Lot Size 0.540 Acres
Acres 0.54
Property Description
Highest & best due by Monday at 5 Why Wait for New Construction!? This Custom Built 2008 Colonial, Beautifully set at the end of the Cul De Sac with Over 2600 sq ft of Living Space. Double Door Entry to the 2 Story Foyer, Large Open and Bright Kitchen w/ Island,SS Appliances, Granite Countertops Flowing Nicely to the Gas Fireplaced Living Room. Spacious Dining Room & Den Have Crown Moldings. A slider allows for easy outdoor entertaining with large rear deck that overlooks a private patio with fire-pit area. When the weather is too cold for outdoors spend time in the large bonus/media room complete with surround sound. Master Bedroom has Plenty of room for A King Bed & additional Furnishings. Walk-in Closet, Ample Master Bath w/Tub & Separate Shower. There's Irrigation, Central Air, LED Lighting, Hardwoods, & Much More. ( subject to seller finding suitable housing )
Location
State MA
County Bristol
Zoning RS
Direction Fall River Ave To Carter's Way at end of cul de sac
Rooms
Basement Full, Walk-Out Access, Radon Remediation System
Primary Bedroom Level Second
Interior
Interior Features Entrance Foyer, Den
Heating Forced Air, Natural Gas
Cooling Central Air
Flooring Tile, Carpet, Hardwood
Fireplaces Number 1
Appliance Range, Dishwasher, Microwave, Refrigerator, Washer, Dryer, Electric Water Heater, Tank Water Heater
Laundry First Floor
Exterior
Exterior Feature Sprinkler System
Garage Spaces 2.0
Community Features Public Transportation, Shopping, Golf, Medical Facility, Highway Access, House of Worship, Public School, T-Station
Waterfront false
Roof Type Shingle
Parking Type Attached, Garage Door Opener, Paved Drive, Off Street, Paved
Total Parking Spaces 4
Garage Yes
Building
Lot Description Cul-De-Sac
Foundation Concrete Perimeter
Sewer Private Sewer
Water Public
Schools
Elementary Schools Martin
Middle Schools Hurley
High Schools Shs
Others
Senior Community false
Read Less
Bought with Kyle Seyboth • Century 21 The Seyboth Team
GET MORE INFORMATION




