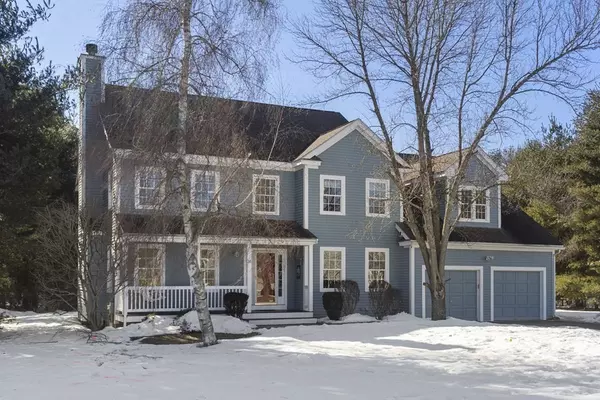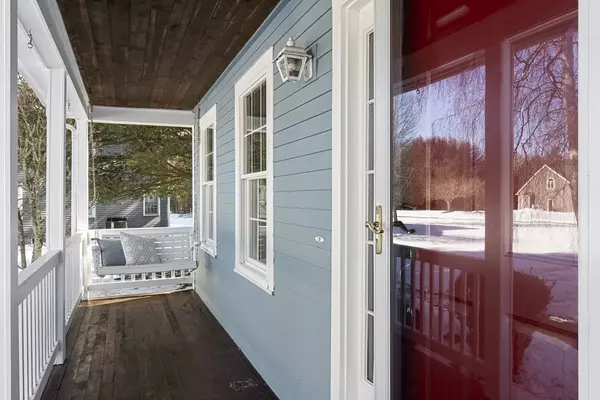For more information regarding the value of a property, please contact us for a free consultation.
38 Heritage Ln Stow, MA 01775
Want to know what your home might be worth? Contact us for a FREE valuation!

Our team is ready to help you sell your home for the highest possible price ASAP
Key Details
Sold Price $970,000
Property Type Single Family Home
Sub Type Single Family Residence
Listing Status Sold
Purchase Type For Sale
Square Footage 4,236 sqft
Price per Sqft $228
MLS Listing ID 72792802
Sold Date 04/30/21
Style Colonial
Bedrooms 4
Full Baths 3
Half Baths 1
HOA Y/N false
Year Built 1997
Annual Tax Amount $13,314
Tax Year 2020
Lot Size 0.920 Acres
Acres 0.92
Property Description
Beautiful Colonial in highly sought after neighborhood. Lovely lot at the end of the cul-de-sac abutting Stow Conservation Land offering direct access to 5 miles of walking trails! The large backyard hosts a 40by20 inground gunite pool for endless hours of family entertaining. This home answers all your needs with an oversized kitchen featuring cherry cabinets, granite countertops and stainless steel appliances. The kitchen flows seamlessly into the large family room with a wood burning fireplace. Front-to-back formal dining & living room with super-efficient warming pellet stove.Worried about working from home? This home offers 2 offices! Master bedroom suite w/ spa bath, huge closets & bonus office space. 3 large bedrooms (2 of which have walk-ins!) & main bath complete 2nd flr. Professionally finished basement with 3/4 bathroom creates a space both children and parents can enjoy for years to come. Just mins to S. Acton T-station and a short walk to Assabet Rail Trail.
Location
State MA
County Middlesex
Zoning R
Direction Great Road (Rt. 117) to White Pond Road to Heritage Lane
Rooms
Family Room Skylight, Vaulted Ceiling(s), Closet, Flooring - Wall to Wall Carpet, Recessed Lighting
Basement Full, Finished, Bulkhead, Radon Remediation System
Primary Bedroom Level Second
Dining Room Flooring - Hardwood, Crown Molding
Kitchen Flooring - Hardwood, Countertops - Stone/Granite/Solid, Kitchen Island, Cabinets - Upgraded, Recessed Lighting, Remodeled, Slider, Gas Stove, Lighting - Sconce, Lighting - Overhead
Interior
Interior Features Cathedral Ceiling(s), Recessed Lighting, Countertops - Stone/Granite/Solid, Kitchen Island, Walk-in Storage, Bathroom - 3/4, Bathroom - With Shower Stall, Entrance Foyer, Office, Bonus Room, Media Room, 3/4 Bath
Heating Forced Air, Natural Gas, Pellet Stove
Cooling Central Air, Dual
Flooring Carpet, Hardwood, Flooring - Stone/Ceramic Tile, Flooring - Hardwood, Flooring - Wall to Wall Carpet
Fireplaces Number 2
Fireplaces Type Family Room
Appliance Range, Dishwasher, Microwave, Refrigerator, Washer, Dryer, Water Treatment, Gas Water Heater, Tank Water Heater, Plumbed For Ice Maker, Utility Connections for Gas Range, Utility Connections for Gas Oven, Utility Connections for Electric Dryer
Laundry Flooring - Hardwood, First Floor
Exterior
Exterior Feature Rain Gutters
Garage Spaces 2.0
Fence Fenced
Pool Pool - Inground Heated
Community Features Public Transportation, Shopping, Tennis Court(s), Park, Walk/Jog Trails, Golf, Bike Path, Conservation Area, Public School
Utilities Available for Gas Range, for Gas Oven, for Electric Dryer, Icemaker Connection
Waterfront false
Roof Type Shingle
Parking Type Attached, Paved Drive, Paved
Total Parking Spaces 4
Garage Yes
Private Pool true
Building
Lot Description Cul-De-Sac, Level
Foundation Concrete Perimeter
Sewer Private Sewer
Water Private
Schools
Elementary Schools Center School
Middle Schools Hale Middle
High Schools Nashoba Reg'L
Others
Senior Community false
Acceptable Financing Contract
Listing Terms Contract
Read Less
Bought with Thaddeus Johnson • Realty Advantage
GET MORE INFORMATION




