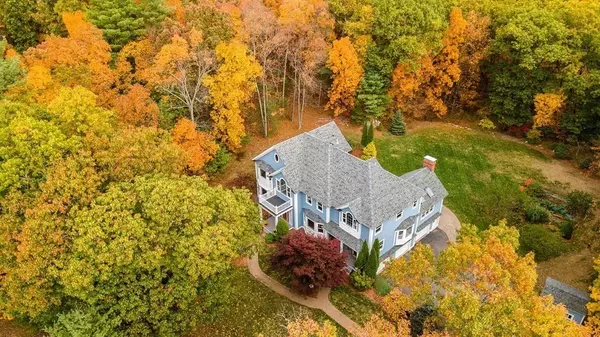For more information regarding the value of a property, please contact us for a free consultation.
22 Meeting Place Circle Boxford, MA 01921
Want to know what your home might be worth? Contact us for a FREE valuation!

Our team is ready to help you sell your home for the highest possible price ASAP
Key Details
Sold Price $1,150,000
Property Type Single Family Home
Sub Type Single Family Residence
Listing Status Sold
Purchase Type For Sale
Square Footage 5,145 sqft
Price per Sqft $223
Subdivision Baldpate Pond
MLS Listing ID 72753699
Sold Date 04/30/21
Style Colonial
Bedrooms 4
Full Baths 4
Half Baths 1
HOA Y/N false
Year Built 1997
Annual Tax Amount $14,535
Tax Year 2020
Lot Size 2.000 Acres
Acres 2.0
Property Description
Magnificent blend of Classic Architectural style which took a year to build. Attentively designed w/ discerning taste by the current owner. Desirable cul-de-sac location off Great Pond Drive (Baldpate Pond Area of East Boxford). This fine home is situated to capture optimal sunlight & privacy. Wonderfully landscaped w/ many hand-picked trees create a tapestry of natural color & privacy from the interior. Fully matured fruit trees, blueberry bushes and a 40' by 40' organic garden. Splendid, open concept Family Room & step down Great Room w/ dramatic stone, gas fireplace to the peak of the vaulted ceiling, 2 skylights. 1st floor private office. Well-designed kitchen with dining area & working pantry leads to a 16' x 21' deck. Master Bathroom equipped w/ Jacuzzi & steam shower. Spacious, walk-out, 3 room (1000+-sf) finished lower level, with a wall of closets & 3/4 bathroom. The ideal au pair suite is also the perfect space for a family member. Expansive 1080+- sf, heated 3 car garage.
Location
State MA
County Essex
Area East Boxford
Zoning RA
Direction Georgetown Rd to Great Pond Drive, left onto Meeting Place Circle
Rooms
Family Room Flooring - Hardwood, Window(s) - Bay/Bow/Box, Open Floorplan, Recessed Lighting, Crown Molding
Basement Full, Finished, Walk-Out Access, Interior Entry, Garage Access, Radon Remediation System, Concrete
Primary Bedroom Level Second
Dining Room Coffered Ceiling(s), Flooring - Hardwood, Window(s) - Bay/Bow/Box, Recessed Lighting, Lighting - Overhead, Crown Molding
Kitchen Flooring - Stone/Ceramic Tile, Dining Area, Pantry, Countertops - Stone/Granite/Solid, Countertops - Upgraded, Kitchen Island, Deck - Exterior, Exterior Access, Open Floorplan, Recessed Lighting, Gas Stove
Interior
Interior Features Vaulted Ceiling(s), Recessed Lighting, Bathroom - Half, Pedestal Sink, Closet, Closet - Cedar, Bathroom - 3/4, Bathroom - With Shower Stall, Bathroom - With Tub & Shower, Open Floor Plan, Closet - Double, Great Room, Home Office, Bathroom, Exercise Room, Mud Room, Live-in Help Quarters, Central Vacuum, Sauna/Steam/Hot Tub, Wired for Sound, Internet Available - DSL
Heating Baseboard, Radiant, Natural Gas
Cooling Central Air
Flooring Tile, Carpet, Concrete, Hardwood, Flooring - Hardwood, Flooring - Stone/Ceramic Tile
Fireplaces Number 2
Fireplaces Type Living Room
Appliance Range, Oven, Dishwasher, Trash Compactor, Microwave, Countertop Range, Refrigerator, Washer, Dryer, Water Treatment, Instant Hot Water, Gas Water Heater, Tank Water Heaterless, Utility Connections for Gas Range, Utility Connections for Electric Oven, Utility Connections for Electric Dryer, Utility Connections Outdoor Gas Grill Hookup
Laundry Dryer Hookup - Electric, Washer Hookup, Flooring - Stone/Ceramic Tile, Electric Dryer Hookup, Gas Dryer Hookup, Second Floor
Exterior
Exterior Feature Storage, Professional Landscaping, Sprinkler System, Stone Wall
Garage Spaces 3.0
Community Features Walk/Jog Trails, Golf, Conservation Area, Highway Access, House of Worship, Private School, Public School, University
Utilities Available for Gas Range, for Electric Oven, for Electric Dryer, Washer Hookup, Outdoor Gas Grill Hookup
Waterfront false
Roof Type Shingle
Total Parking Spaces 6
Garage Yes
Building
Lot Description Cul-De-Sac, Wooded, Cleared, Level
Foundation Concrete Perimeter
Sewer Private Sewer
Water Private
Schools
Elementary Schools Cole/Spoffard
Middle Schools Masconomet
High Schools Masconomet
Others
Acceptable Financing Other (See Remarks)
Listing Terms Other (See Remarks)
Read Less
Bought with Natalie Luca Fiore • Keller Williams Realty Evolution
GET MORE INFORMATION




