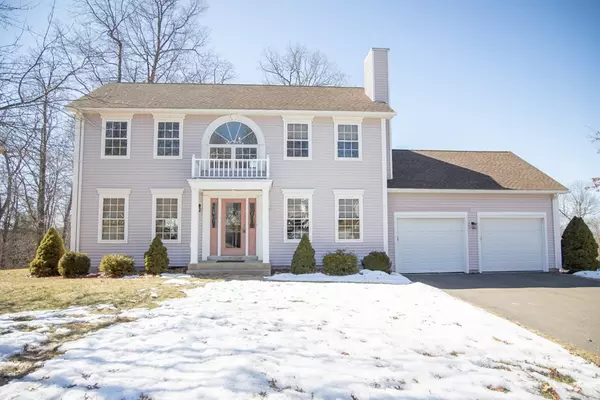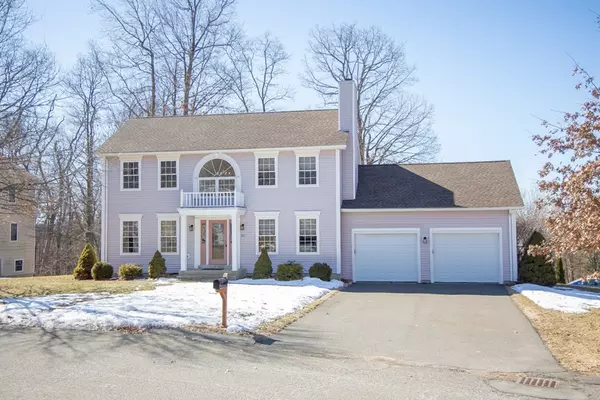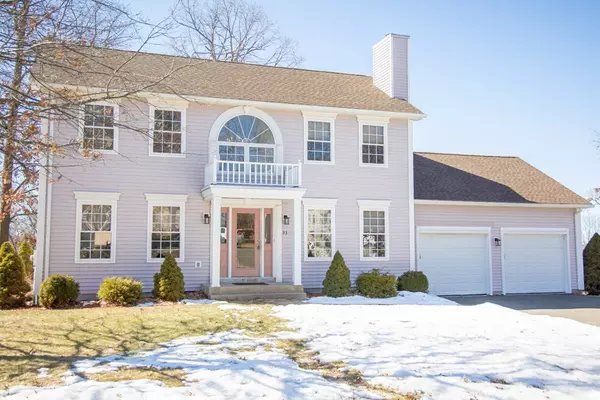For more information regarding the value of a property, please contact us for a free consultation.
93 Clark St Belchertown, MA 01007
Want to know what your home might be worth? Contact us for a FREE valuation!

Our team is ready to help you sell your home for the highest possible price ASAP
Key Details
Sold Price $350,000
Property Type Single Family Home
Sub Type Single Family Residence
Listing Status Sold
Purchase Type For Sale
Square Footage 1,728 sqft
Price per Sqft $202
MLS Listing ID 72795849
Sold Date 04/23/21
Style Colonial
Bedrooms 3
Full Baths 2
Half Baths 1
HOA Fees $20/ann
HOA Y/N true
Year Built 1998
Annual Tax Amount $5,261
Tax Year 2021
Lot Size 0.300 Acres
Acres 0.3
Property Description
**SELLER IS REQUESTING HIGHEST & BEST OFFERS BY SUNDAY 3/14 8PM** Lovely Colonial located in a sweet spot of Belchertown with rare City Water and City Sewer! Hardwood flooring throughout this home's wonderful living spaces, including the open living/dining area and kitchen. There you'll find ample counter space and stainless steel appliances. The family room offers privacy with its French doors and features a wood burning fireplace and half bath w/ laundry. The second floor master bedroom is plenty spacious and bright, including the luxury of its own full bath. Two more bedrooms and another second full bath are also featured. The basement's open floor and high ceilings make it a great opportunity to potentially convert into a finished space, catered to one's needs! During the warmer months, enjoy dining or simply lounging with family and friends on the deck overlooking the backyard. Don't miss your chance to make this home yours! SHOWINGS BY APPOINTMENT ONLY.
Location
State MA
County Hampshire
Zoning .
Direction George Hannum St to Greenwich Hill to Clark St
Rooms
Family Room Ceiling Fan(s), Flooring - Hardwood, Lighting - Overhead
Basement Full, Unfinished
Primary Bedroom Level Second
Kitchen Flooring - Hardwood, Deck - Exterior, Exterior Access, Recessed Lighting, Slider, Lighting - Overhead
Interior
Heating Forced Air, Propane
Cooling Central Air
Flooring Tile, Hardwood
Fireplaces Number 1
Fireplaces Type Family Room
Appliance Range, Dishwasher, Refrigerator
Laundry First Floor
Exterior
Garage Spaces 2.0
Community Features Walk/Jog Trails, Medical Facility, Conservation Area, House of Worship, Public School
Waterfront false
Roof Type Shingle
Parking Type Attached, Paved Drive, Paved
Total Parking Spaces 6
Garage Yes
Building
Lot Description Corner Lot, Level
Foundation Concrete Perimeter
Sewer Public Sewer
Water Public
Read Less
Bought with The Gail Bell Group • Compass
GET MORE INFORMATION




