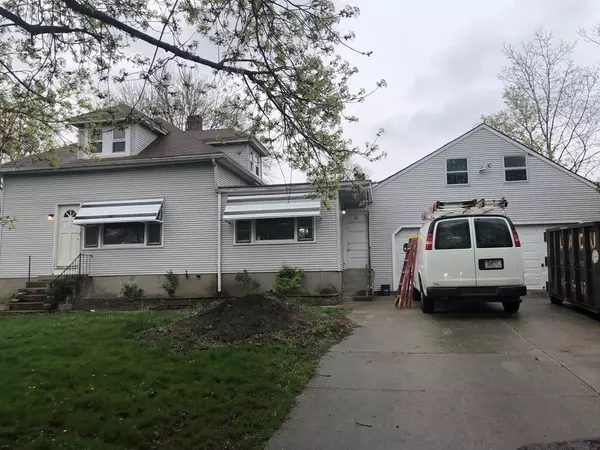For more information regarding the value of a property, please contact us for a free consultation.
26 Hayes St Woonsocket, RI 02895
Want to know what your home might be worth? Contact us for a FREE valuation!

Our team is ready to help you sell your home for the highest possible price ASAP
Key Details
Sold Price $265,000
Property Type Single Family Home
Sub Type Single Family Residence
Listing Status Sold
Purchase Type For Sale
Square Footage 1,440 sqft
Price per Sqft $184
MLS Listing ID 72824791
Sold Date 06/18/21
Style Colonial
Bedrooms 3
Full Baths 1
Half Baths 1
HOA Y/N false
Year Built 1930
Annual Tax Amount $3,703
Tax Year 2020
Lot Size 7,840 Sqft
Acres 0.18
Property Description
****FIRST FLOOR REMODEL JUST FINISHED **** OPEN HOUSE 11 to 1 MAY 8-----What an awesome opportunity for someone wanting a bit of sweat equity but lots of solid house, awaiting your touches on the second floor. The interior has been freshly painted and all new laminate wood-like floors installed, new granite countertop and some electrical updating. There's a half bathroom on the first floor that is ideal for expansion to a full bathroom with laundry...bring your ideas. Master bedroom on main level. Second floor has two bedrooms with built-in cabinets and a full bath. Quaint den area with wood burning stove just off the kitchen. The yard has been completely fenced. Oversized two car garage provides expanded storage. Location is convenient to the bus route, shopping, schools and services. Exterior will need some paint small areas--seller will consider working with buyer on FHA guidelines. Any and all offers due Tuesday May 11 at 5:00 pm.
Location
State RI
County Providence
Zoning R2
Direction Route 114 to Linden to Hayes
Rooms
Basement Full
Primary Bedroom Level Main
Dining Room Flooring - Laminate
Kitchen Wood / Coal / Pellet Stove, Flooring - Laminate, Countertops - Stone/Granite/Solid, Breakfast Bar / Nook
Interior
Heating Forced Air, Oil
Cooling None
Flooring Carpet, Laminate
Appliance Range, Dishwasher, Refrigerator, Oil Water Heater, Utility Connections for Electric Range
Exterior
Exterior Feature Storage
Garage Spaces 2.0
Community Features Public Transportation, Laundromat, Public School
Utilities Available for Electric Range
Waterfront false
Roof Type Shingle
Parking Type Attached, Paved Drive, Off Street, Paved
Total Parking Spaces 6
Garage Yes
Building
Lot Description Level
Foundation Stone
Sewer Public Sewer
Water Public
Others
Senior Community false
Read Less
Bought with Non Member • Non Member Office
GET MORE INFORMATION




