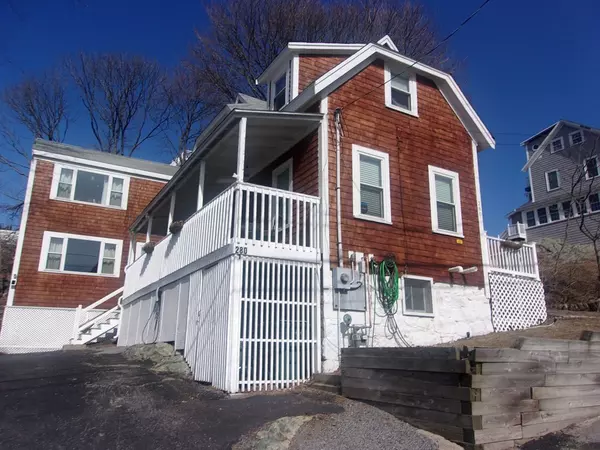For more information regarding the value of a property, please contact us for a free consultation.
280 Atlantic Ave Hull, MA 02045
Want to know what your home might be worth? Contact us for a FREE valuation!

Our team is ready to help you sell your home for the highest possible price ASAP
Key Details
Sold Price $601,000
Property Type Single Family Home
Sub Type Single Family Residence
Listing Status Sold
Purchase Type For Sale
Square Footage 2,007 sqft
Price per Sqft $299
Subdivision Atlantic Hill
MLS Listing ID 72787053
Sold Date 04/29/21
Style Colonial
Bedrooms 3
Full Baths 2
Half Baths 1
Year Built 1920
Annual Tax Amount $5,528
Tax Year 2021
Lot Size 5,227 Sqft
Acres 0.12
Property Description
NEW TO MARKET !! Check out this absolutely pristine 3+ bedroom, 2 1/2 Bath Dutch Gambrel style home w/ over 2,000 SF of living area and located at the entrance to town AND STEPS FROM THE BEACH on sought-after Atlantic Hill w/ NO FLOOD INSURANCE. This home has undergone a major recent renovation incl beautiful chef's kitchen w/ sparkling Granite countertops, Stainless Steel appliances, huge center Island and separate dining area. The large living room area is perfect for entertaining and leads out to awesome outdoor living in private rear yard w/ open deck and party Hot Tub. The second level offers 3 ample size bedrooms w/ stunning Master Bath and home office. Many upgrades incl new high efficiency heat/hot water system, newer windows and siding, freshly painted inside and out and much more.The location is epic w/ short walk to all restaurants, nightlife and the beach!! Commuters dream w/ choice of Ferry or Train to Boston. DONT MISS THIS ONE. Showings start at open house Sun 2/21@12:30
Location
State MA
County Plymouth
Zoning MFA
Direction Nanatsket Ave to Atlantic Ave #280
Rooms
Basement Interior Entry, Concrete
Primary Bedroom Level Second
Dining Room Flooring - Wood, Open Floorplan
Kitchen Flooring - Wood, Dining Area, Pantry, Countertops - Stone/Granite/Solid, Kitchen Island, Cabinets - Upgraded, Exterior Access, Open Floorplan, Remodeled, Gas Stove
Interior
Interior Features Home Office, Bonus Room
Heating Baseboard, Natural Gas
Cooling None
Flooring Wood, Tile, Flooring - Wood
Appliance Range, Refrigerator, Utility Connections for Gas Range
Exterior
Exterior Feature Rain Gutters
Community Features Public Transportation, Walk/Jog Trails, Medical Facility, House of Worship, Marina, Public School, T-Station
Utilities Available for Gas Range
Waterfront false
Waterfront Description Beach Front, Ocean, Direct Access, Walk to, 0 to 1/10 Mile To Beach, Beach Ownership(Public)
Roof Type Shingle
Parking Type Paved Drive, Off Street, Paved
Total Parking Spaces 4
Garage No
Building
Foundation Concrete Perimeter, Irregular
Sewer Public Sewer
Water Public
Schools
Elementary Schools Jacobs
Middle Schools Memorial
High Schools Hull High
Others
Senior Community false
Acceptable Financing Contract
Listing Terms Contract
Read Less
Bought with Charle Hornby • Elm Real Estate & Design
GET MORE INFORMATION




