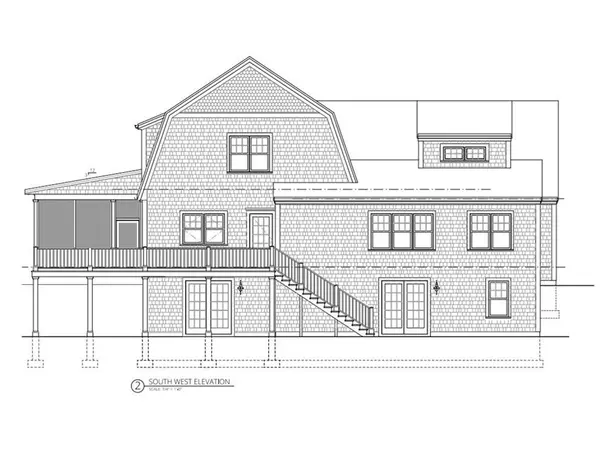For more information regarding the value of a property, please contact us for a free consultation.
23 Shag Bark Circle Mattapoisett, MA 02739
Want to know what your home might be worth? Contact us for a FREE valuation!

Our team is ready to help you sell your home for the highest possible price ASAP
Key Details
Sold Price $899,900
Property Type Single Family Home
Sub Type Single Family Residence
Listing Status Sold
Purchase Type For Sale
Square Footage 2,322 sqft
Price per Sqft $387
Subdivision Bay Club At Mattapoisett
MLS Listing ID 72701769
Sold Date 05/05/21
Style Gambrel /Dutch
Bedrooms 3
Full Baths 2
Half Baths 1
HOA Fees $175/qua
HOA Y/N true
Year Built 2020
Annual Tax Amount $9,000
Tax Year 2021
Lot Size 0.490 Acres
Acres 0.49
Property Description
Located within the Bay Club at Mattapoisett, a 625-acre gated golf and country club community along Massachusett's SouthCoast, this 3-bedroom, 2.5 bath Gambrel with 1st floor master and open floor plan is being built on a large corner lot within a short walk to the Bay Club's championship golf course designed by PGA Professional Brad Faxon and Architect Partner Brad Booth. Additional features include unfinished bonus space over the garage with rough plumbing for future bath, unfinished basement of +/-860sf and two 6' sliders, optional screened porch and large stone retaining wall in the rear of home. Membership in the Bay Club is optional and by invitation with or without the purchase of a home. This turn-key home includes landscaping, hardscape and irrigation system and will be ready for occupancy by Spring of 2021.
Location
State MA
County Plymouth
Zoning RR30
Direction Exit 19A off I-195 to Rt 6 Traffic light. East from the light go 400yds to Bay Club entry.
Rooms
Basement Full, Walk-Out Access, Sump Pump, Concrete
Primary Bedroom Level Main
Dining Room Flooring - Hardwood, French Doors, Deck - Exterior, Open Floorplan, Crown Molding
Kitchen Closet/Cabinets - Custom Built, Flooring - Wood, Balcony / Deck, Countertops - Stone/Granite/Solid, Kitchen Island, Open Floorplan, Crown Molding
Interior
Interior Features Open Floorplan, Open Floor Plan, Bonus Room, Entry Hall, High Speed Internet
Heating Central, Natural Gas
Cooling Central Air
Flooring Tile, Hardwood, Flooring - Hardwood
Fireplaces Number 1
Fireplaces Type Living Room
Appliance Range, Dishwasher, Microwave, Refrigerator, Freezer, Gas Water Heater, Utility Connections for Gas Range, Utility Connections for Electric Oven, Utility Connections for Electric Dryer
Laundry Washer Hookup
Exterior
Exterior Feature Sprinkler System
Garage Spaces 2.0
Community Features Public Transportation, Shopping, Pool, Tennis Court(s), Park, Walk/Jog Trails, Stable(s), Golf, Medical Facility, Laundromat, Bike Path, Conservation Area, Highway Access, House of Worship, Marina, Private School, Public School, University
Utilities Available for Gas Range, for Electric Oven, for Electric Dryer, Washer Hookup
Waterfront false
Waterfront Description Beach Front, Bay, Harbor, 3/10 to 1/2 Mile To Beach, Beach Ownership(Public)
Roof Type Shingle
Parking Type Attached, Paved
Total Parking Spaces 2
Garage Yes
Building
Lot Description Corner Lot, Cleared, Sloped
Foundation Concrete Perimeter
Sewer Public Sewer
Water Public
Schools
Elementary Schools Center School
Middle Schools Old Hammondtown
High Schools Old Rochester
Others
Senior Community false
Acceptable Financing Contract
Listing Terms Contract
Read Less
Bought with David Andrews • Bay Club Real Estate Holdings, LLC
GET MORE INFORMATION




