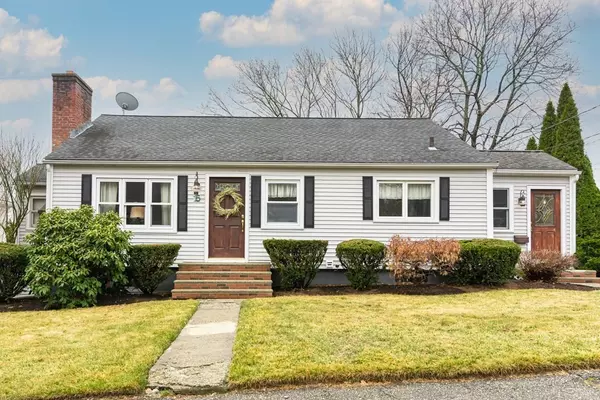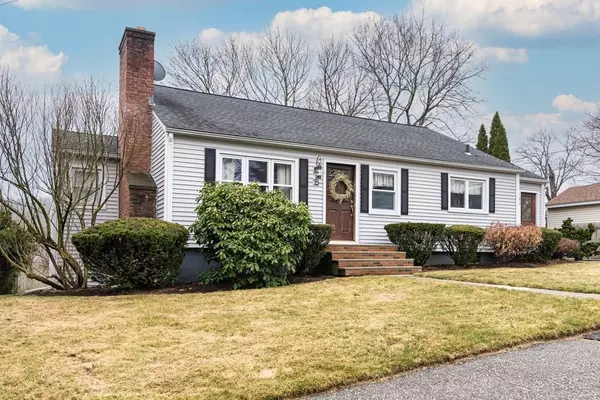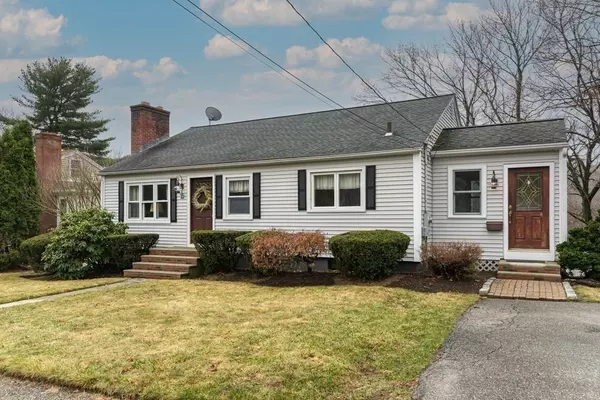For more information regarding the value of a property, please contact us for a free consultation.
15 Rich Street Worcester, MA 01602
Want to know what your home might be worth? Contact us for a FREE valuation!

Our team is ready to help you sell your home for the highest possible price ASAP
Key Details
Sold Price $350,000
Property Type Single Family Home
Sub Type Single Family Residence
Listing Status Sold
Purchase Type For Sale
Square Footage 1,080 sqft
Price per Sqft $324
Subdivision Tatnuck Square
MLS Listing ID 72808406
Sold Date 05/04/21
Style Ranch
Bedrooms 3
Full Baths 2
HOA Y/N false
Year Built 1953
Annual Tax Amount $4,027
Tax Year 2020
Lot Size 8,276 Sqft
Acres 0.19
Property Description
Experience this warm three-bedroom ranch located in Worcester’s highly desirable Tatnuck neighborhood. Step through the front door and into a spacious mudroom with cathedral ceiling that leads to an open concept floor plan. The first floor contains beautiful porcelain tiles in the kitchen and transitions to gleaming hardwood floors throughout. The dining room leads to the living room with a wood fireplace that can enjoyed by everyone. The remainder of the first floor contains a master bedroom with large walk-in closet, two additional bedrooms, and a full bath. The downstairs living space provides an additional full kitchen, newly installed wood laminate flooring, updated full bath, dining room/ living room, laundry, along with a bonus room which leads to a large storage area. Step through the sliding glass door and enjoy the private outdoor patio. Walking distance to restaurants, shops, pharmacy, reservoir and conservation land. Agent is related to owner.
Location
State MA
County Worcester
Area Tatnuck
Zoning RS-7
Direction Off Pleasant Street at Tatnuck Square. Pleasant to Tiverton Pkwy to Rich Street
Rooms
Family Room Flooring - Wall to Wall Carpet, Open Floorplan, Lighting - Overhead
Basement Full, Finished, Walk-Out Access, Concrete
Primary Bedroom Level First
Dining Room Closet, Flooring - Hardwood, Open Floorplan
Kitchen Flooring - Stone/Ceramic Tile, Open Floorplan, Recessed Lighting, Gas Stove
Interior
Interior Features Open Floorplan, Ceiling - Cathedral, Kitchen, Mud Room, Internet Available - Satellite
Heating Natural Gas, ENERGY STAR Qualified Equipment
Cooling None
Flooring Tile, Carpet, Concrete, Hardwood, Wood Laminate, Flooring - Laminate, Flooring - Stone/Ceramic Tile
Fireplaces Number 1
Fireplaces Type Living Room
Appliance Range, Disposal, Refrigerator, ENERGY STAR Qualified Refrigerator, ENERGY STAR Qualified Dryer, ENERGY STAR Qualified Dishwasher, ENERGY STAR Qualified Washer, Range - ENERGY STAR, Gas Water Heater, Tank Water Heater, Plumbed For Ice Maker, Utility Connections for Gas Range, Utility Connections for Electric Range, Utility Connections for Electric Oven, Utility Connections for Electric Dryer
Laundry Electric Dryer Hookup, Washer Hookup, In Basement
Exterior
Exterior Feature Rain Gutters, Storage
Fence Fenced/Enclosed, Fenced
Community Features Public Transportation, Shopping, Park, Walk/Jog Trails, Bike Path, Conservation Area, House of Worship, Private School, Public School, University
Utilities Available for Gas Range, for Electric Range, for Electric Oven, for Electric Dryer, Washer Hookup, Icemaker Connection
Waterfront false
Roof Type Shingle
Parking Type Paved Drive, Off Street
Total Parking Spaces 2
Garage No
Building
Foundation Concrete Perimeter
Sewer Public Sewer
Water Public
Schools
Elementary Schools Tatnuck Magnet
Middle Schools Forest Grove
High Schools Doherty
Others
Senior Community false
Acceptable Financing Lender Approval Required
Listing Terms Lender Approval Required
Read Less
Bought with Joanna King • Tangney Properties
GET MORE INFORMATION




