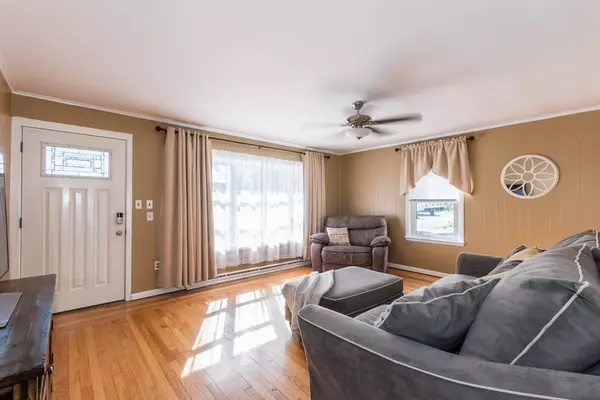For more information regarding the value of a property, please contact us for a free consultation.
298 England St. Cumberland, RI 02864
Want to know what your home might be worth? Contact us for a FREE valuation!

Our team is ready to help you sell your home for the highest possible price ASAP
Key Details
Sold Price $355,000
Property Type Single Family Home
Sub Type Single Family Residence
Listing Status Sold
Purchase Type For Sale
Square Footage 1,920 sqft
Price per Sqft $184
Subdivision Cumberland Terrace
MLS Listing ID 72802358
Sold Date 05/06/21
Style Ranch
Bedrooms 3
Full Baths 2
Year Built 1959
Annual Tax Amount $3,943
Tax Year 2020
Lot Size 6,969 Sqft
Acres 0.16
Property Description
New Listing in sought out area of Cumberland! Impeccable 1 level living - 3 spacious bedrooms & 2 full baths! Gorgeous updated kitchen features island, white cabinetry, quartz countertops w/ mosaic glass tiled backsplash! Sliders leading out to beautiful fenced in backyard with composite oversized deck, shed and 2 car garage with loft for additional storage! Hardwood floors flow throughout the 1st floor & home has gas heat and central air (NEW) for the warm summer nights! Recently finished lower level has bar (plumbing ready to go for sink) huge family room- another full bath , laundry area & office! Updated electrical, newer roof & heating system. A must see!
Location
State RI
County Providence
Zoning r-1
Direction Rte 123 onto England St. cross Highland - home on left side.
Rooms
Family Room Closet, Flooring - Wall to Wall Carpet, Open Floorplan, Recessed Lighting
Basement Full, Interior Entry, Bulkhead
Primary Bedroom Level First
Kitchen Flooring - Laminate, Dining Area, Countertops - Stone/Granite/Solid, Kitchen Island, Cabinets - Upgraded, Deck - Exterior, Exterior Access, Open Floorplan, Recessed Lighting, Slider, Wainscoting, Gas Stove, Breezeway
Interior
Interior Features Mud Room, Office
Heating Forced Air, Natural Gas
Cooling Central Air
Flooring Tile, Carpet, Laminate, Hardwood, Flooring - Laminate, Flooring - Wall to Wall Carpet
Appliance Range, Dishwasher, Trash Compactor, Microwave, Refrigerator, Washer, Dryer, Tank Water Heater, Utility Connections for Gas Range, Utility Connections for Gas Oven
Laundry In Basement, Washer Hookup
Exterior
Exterior Feature Storage
Garage Spaces 2.0
Fence Fenced
Utilities Available for Gas Range, for Gas Oven, Washer Hookup
Waterfront false
Roof Type Shingle
Parking Type Detached, Garage Door Opener, Storage, Workshop in Garage, Garage Faces Side, Paved Drive, Off Street, Paved
Total Parking Spaces 4
Garage Yes
Building
Foundation Concrete Perimeter
Sewer Public Sewer
Water Public
Read Less
Bought with Yvonne M. Thompson • Keller Williams Elite
GET MORE INFORMATION




