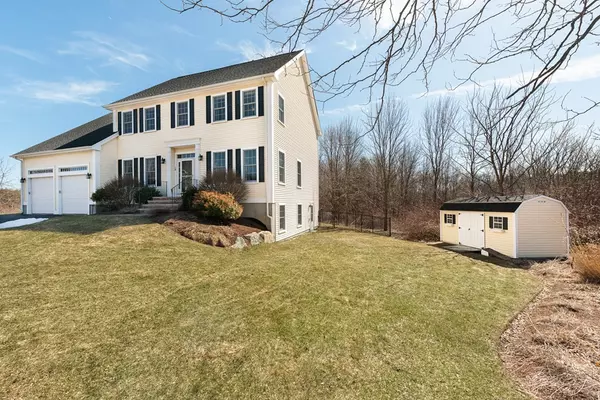For more information regarding the value of a property, please contact us for a free consultation.
18 Mill River Ln Rowley, MA 01969
Want to know what your home might be worth? Contact us for a FREE valuation!

Our team is ready to help you sell your home for the highest possible price ASAP
Key Details
Sold Price $888,500
Property Type Single Family Home
Sub Type Single Family Residence
Listing Status Sold
Purchase Type For Sale
Square Footage 3,835 sqft
Price per Sqft $231
MLS Listing ID 72801959
Sold Date 05/07/21
Style Colonial
Bedrooms 5
Full Baths 3
Half Baths 1
HOA Y/N true
Year Built 2004
Annual Tax Amount $9,373
Tax Year 2021
Lot Size 1.100 Acres
Acres 1.1
Property Description
THIS is the home you've been hoping for! With an ideal location on a quiet country cul-de-sac abutting conservation land, this open concept home has high-end upgrades and renovations galore. The eat-in maple kitchen w/granite counters & island, SS applncs, & stone-tile backsplash opens to the lrg FR w/custom built-ins, zero clearance fp & cathedral ceilings. French doors lead you to the gorgeous 3-season room offering pine ceilings, Azec flrs & egress to the outdoor stone kitchen & patio, complete w/built-in grill, fridge & sink. There's also a formal LR, DR & home office. The mstr ste has new hdwd flrs, walk-in closet plus 2nd closet. The mstr bath has been entirely renovated w/big marble shower, double quartz vanity & ceramic tile flrs. 3 guest beds & full bath completes this level. The LL has been finished w/game rm, bdrm, full bth & gym. Fenced yard. Requested closing date is May 7th w/rent back to seller until June 18th. Open houses 3/27 1:00 - 4:00 & 3/28 11:00 to 2:00.
Location
State MA
County Essex
Area Glen Mills
Zoning OUT
Direction Route 1 to Glen Street or Wethersfield St to Hillside to Mill River Lane.
Rooms
Family Room Skylight, Cathedral Ceiling(s), Ceiling Fan(s), Flooring - Wall to Wall Carpet, French Doors, Recessed Lighting
Basement Full, Finished, Walk-Out Access, Interior Entry
Primary Bedroom Level Second
Dining Room Flooring - Hardwood, Wainscoting, Crown Molding
Kitchen Flooring - Hardwood, Dining Area, Pantry, Countertops - Stone/Granite/Solid, Kitchen Island, Remodeled, Stainless Steel Appliances
Interior
Interior Features Ceiling Fan(s), Bathroom - 3/4, Bathroom - Tiled With Shower Stall, Beadboard, Pedestal Sink, High Speed Internet Hookup, Recessed Lighting, Mud Room, Sun Room, Office, Game Room, Bathroom, Exercise Room, Wired for Sound
Heating Forced Air, Natural Gas
Cooling Central Air
Flooring Tile, Carpet, Hardwood, Other, Flooring - Stone/Ceramic Tile, Flooring - Hardwood, Flooring - Wall to Wall Carpet
Fireplaces Number 1
Fireplaces Type Family Room
Appliance Range, Dishwasher, Microwave, Refrigerator, Washer, Dryer, Gas Water Heater, Tank Water Heaterless, Utility Connections Outdoor Gas Grill Hookup
Laundry Dryer Hookup - Electric, Washer Hookup, First Floor
Exterior
Exterior Feature Storage, Professional Landscaping, Sprinkler System
Garage Spaces 2.0
Fence Fenced/Enclosed, Fenced
Community Features Public Transportation, Shopping, Park, Stable(s), Golf, Conservation Area, Sidewalks
Utilities Available Outdoor Gas Grill Hookup
Waterfront false
View Y/N Yes
View Scenic View(s)
Roof Type Shingle
Parking Type Attached, Garage Door Opener, Storage, Garage Faces Side, Paved Drive, Off Street, Paved
Total Parking Spaces 4
Garage Yes
Building
Lot Description Cul-De-Sac, Cleared
Foundation Concrete Perimeter
Sewer Private Sewer
Water Public
Schools
Elementary Schools Pine Grove
Middle Schools Triton
High Schools Triton
Others
Senior Community false
Read Less
Bought with Alissa Christie • Bentley's
GET MORE INFORMATION




