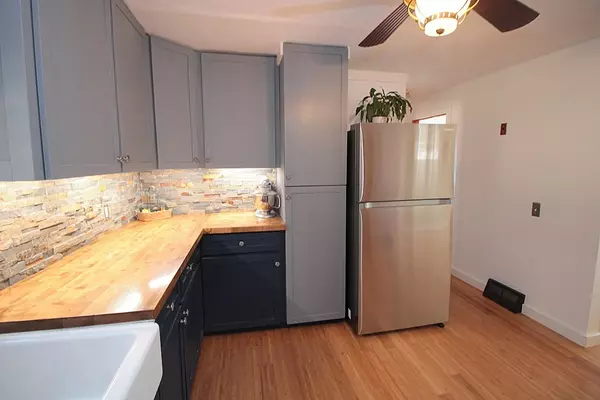For more information regarding the value of a property, please contact us for a free consultation.
183 Stebbins St Belchertown, MA 01007
Want to know what your home might be worth? Contact us for a FREE valuation!

Our team is ready to help you sell your home for the highest possible price ASAP
Key Details
Sold Price $270,000
Property Type Single Family Home
Sub Type Single Family Residence
Listing Status Sold
Purchase Type For Sale
Square Footage 1,536 sqft
Price per Sqft $175
MLS Listing ID 72797077
Sold Date 05/07/21
Style Ranch
Bedrooms 2
Full Baths 1
HOA Y/N false
Year Built 1955
Annual Tax Amount $3,644
Tax Year 2021
Lot Size 0.850 Acres
Acres 0.85
Property Description
YOU WILL NOT WANT TO MISS THIS ADORABLE AND AFFORDABLE RANCH! This home offers a gorgeous remodeled kitchen with butcher block countertops, stone back splash, custom cabinets with self close drawers, farmhouse sink, newer stainless steel refrigerator/stove and light bamboo flooring that continues into to formal dining room; Full updated bathroom with tile flooring/tub surround and tasteful fixtures; Loads of polished hardwood flooring throughout; Spacious living and family rooms with brick faced fireplace and access to oversized front patio and Trex back deck which allows for panoramic views of the stunning lot-complete with tiered gardens and retaining wall; Extra wide garage with double driveway; partially finished basement for additional storage and living space; Additional upgrades include architectural shingled roof (2015); circuit breakers, and some vinyl replacement windows-WELCOME HOME!
Location
State MA
County Hampshire
Zoning R1
Direction Bay or Batchelor Street to Stebbins
Rooms
Family Room Flooring - Hardwood, Deck - Exterior, Exterior Access, Open Floorplan, Slider
Basement Full, Partially Finished, Interior Entry
Primary Bedroom Level Main
Dining Room Ceiling Fan(s), Closet, Exterior Access, Open Floorplan
Kitchen Ceiling Fan(s), Closet/Cabinets - Custom Built, Countertops - Upgraded, Cabinets - Upgraded, Open Floorplan, Remodeled, Stainless Steel Appliances
Interior
Heating Forced Air, Oil
Cooling None
Flooring Tile, Bamboo, Hardwood
Fireplaces Number 1
Fireplaces Type Family Room
Appliance Range, Dishwasher, Refrigerator, Washer, Dryer, Propane Water Heater, Utility Connections for Electric Range, Utility Connections for Electric Oven, Utility Connections for Electric Dryer
Laundry In Basement, Washer Hookup
Exterior
Exterior Feature Garden
Garage Spaces 1.0
Community Features Public Transportation, Shopping, Park, Walk/Jog Trails, Golf, Medical Facility, Laundromat, Highway Access, House of Worship, Public School
Utilities Available for Electric Range, for Electric Oven, for Electric Dryer, Washer Hookup
Waterfront false
Roof Type Shingle
Parking Type Attached, Garage Door Opener, Workshop in Garage, Garage Faces Side, Paved Drive, Off Street, Paved
Total Parking Spaces 6
Garage Yes
Building
Foundation Block
Sewer Private Sewer
Water Private
Schools
Elementary Schools Swift River
Middle Schools Jabish Middle
High Schools Belchertown
Read Less
Bought with The Team • Rovithis Realty, LLC
GET MORE INFORMATION




