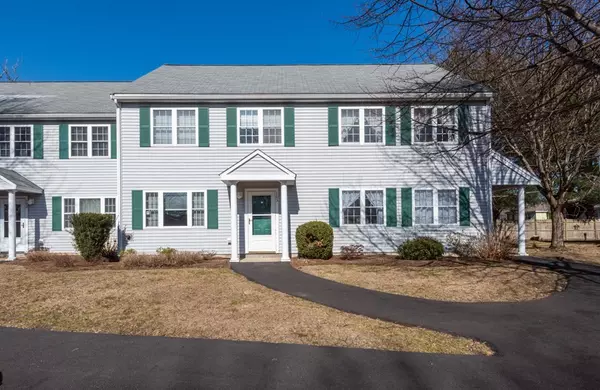For more information regarding the value of a property, please contact us for a free consultation.
103 Lilac Meadows Way #4 Ipswich, MA 01938
Want to know what your home might be worth? Contact us for a FREE valuation!

Our team is ready to help you sell your home for the highest possible price ASAP
Key Details
Sold Price $364,000
Property Type Condo
Sub Type Condominium
Listing Status Sold
Purchase Type For Sale
Square Footage 1,226 sqft
Price per Sqft $296
MLS Listing ID 72801663
Sold Date 05/10/21
Bedrooms 2
Full Baths 1
Half Baths 1
HOA Fees $341/mo
HOA Y/N true
Year Built 1998
Annual Tax Amount $3,861
Tax Year 2021
Lot Size 1,306 Sqft
Acres 0.03
Property Description
Open Houses BY APPOINTMENT ONLY. Showings begin at the 1st Open house, Thursday, 3/25, 5-6:30pm. Lilac Meadows Way is a small, conveniently located, 16 unit townhouse complex in the beautiful oceanside community of Ipswich! 103 Lilac Meadows Way provides ample, sunny living space, 1st floor Washer/Dryer, a large Eat-In Kitchen & 2 spacious bedrooms w/2 closets each. Private entry & yard access allows for dedicated patio space for grilling/entertaining, common yard & a coveted DEEDED 1 CAR GARAGE (only 8 available for 16 units) for parking out of the weather or storing beach equipment, bicycles, etc. This well cared for community is 1/2 mile from Ipswich High School & a short distance from the lively downtown with its shops, restaurants & abundant cultural activities. Treat yourself to a Crane Beach resident pass, Ipswich's open space with optimal hiking & biking trails or fresh produce at CSA farms. Travel to Boston & areas north by hopping on the commuter rail, Route 1 or Route 1A.
Location
State MA
County Essex
Zoning IR
Direction 1A or High Street to Mitchell to Lilac Meadows Way
Rooms
Primary Bedroom Level Second
Kitchen Closet, Flooring - Laminate, Dining Area, Pantry, Recessed Lighting, Slider
Interior
Interior Features Internet Available - Unknown
Heating Forced Air, Natural Gas
Cooling None
Flooring Wood, Tile, Vinyl, Carpet, Wood Laminate
Appliance Range, Dishwasher, Microwave, Refrigerator, Washer, Dryer, Electric Water Heater, Utility Connections for Gas Range, Utility Connections for Electric Dryer
Laundry Flooring - Stone/Ceramic Tile, Main Level, First Floor, In Unit, Washer Hookup
Exterior
Exterior Feature Garden
Garage Spaces 1.0
Community Features Public Transportation, Shopping, Pool, Tennis Court(s), Park, Walk/Jog Trails, Stable(s), Golf, Medical Facility, Laundromat, Bike Path, Conservation Area, Highway Access, House of Worship, Marina, Public School, T-Station
Utilities Available for Gas Range, for Electric Dryer, Washer Hookup
Waterfront false
Waterfront Description Beach Front, Ocean, Beach Ownership(Public)
Roof Type Shingle
Total Parking Spaces 1
Garage Yes
Building
Story 2
Sewer Public Sewer
Water Public
Schools
Middle Schools Ipswich
High Schools Ipswich
Others
Pets Allowed Yes w/ Restrictions
Senior Community false
Read Less
Bought with Denise Mootafian • Windhill Realty, LLC
GET MORE INFORMATION




